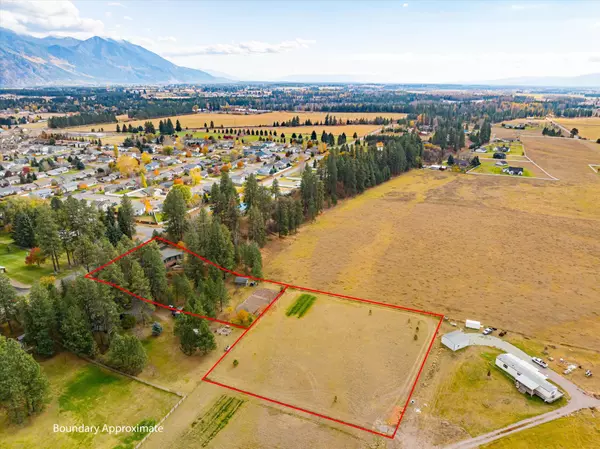$735,000
$735,000
For more information regarding the value of a property, please contact us for a free consultation.
180 S Hilltop RD Columbia Falls, MT 59912
4 Beds
2 Baths
2,556 SqFt
Key Details
Sold Price $735,000
Property Type Single Family Home
Sub Type Single Family Residence
Listing Status Sold
Purchase Type For Sale
Square Footage 2,556 sqft
Price per Sqft $287
MLS Listing ID 30036144
Sold Date 12/10/24
Style Ranch
Bedrooms 4
Full Baths 1
Three Quarter Bath 1
HOA Y/N No
Year Built 1968
Annual Tax Amount $3,917
Tax Year 2024
Lot Size 2.630 Acres
Acres 2.63
Property Description
This beautiful 4-bed, 2-bath home offers stunning westerly views & a peaceful setting just minutes from town. W/ an open-concept design, the spacious living area features large windows that frame breathtaking views, while a cozy fireplace adds warmth & charm. The kitchen is perfect for both everyday living & entertaining & the lower-level family area provides plenty of additional room. Outside, a large wrap-around deck overlooks the expansive treed yard, providing the ideal spot to enjoy Montana’s scenic beauty. Other features include an oversize patio, tiered landscaping, fenced garden w/ garden house/storage, fruit trees, attached garage w/ shop area & a carport. The property offers privacy and tranquility while being conveniently close to outdoor activities & is a perfect base for experiencing the best of the Flathead Valley. Offering includes the adjacent undeveloped 1.5 acre lot. Contact Erick Robbins (406) 249-3023 or your real estate professional for more info.
Location
State MT
County Flathead
Zoning House R-3; Extra Lot R-1
Rooms
Basement Daylight, Full, Finished, Walk-Out Access
Interior
Interior Features Fireplace, Open Floorplan
Heating Forced Air, Gas, Stove
Fireplaces Number 2
Fireplace Yes
Appliance Dryer, Dishwasher, Freezer, Microwave, Range, Refrigerator, Water Softener, Washer
Laundry Washer Hookup
Exterior
Exterior Feature Awning(s), Garden, Rain Gutters, Storage
Parking Features Additional Parking, Garage, Garage Door Opener
Garage Spaces 2.0
Carport Spaces 1
Fence None
Utilities Available Cable Available, Electricity Connected, Natural Gas Connected, High Speed Internet Available, Phone Available
View Y/N Yes
Water Access Desc Private,Well
View Meadow, Mountain(s), Residential, Valley, Trees/Woods
Roof Type Composition
Porch Covered, Deck, Patio, Wrap Around
Private Pool No
Building
Lot Description Corners Marked, Garden, Gentle Sloping, Landscaped, Orchard(s), Secluded, Views, Wooded, Level, Rolling Slope
Entry Level One
Foundation Poured
Sewer Private Sewer, Septic Tank
Water Private, Well
Architectural Style Ranch
Level or Stories One
Additional Building Other, Shed(s)
New Construction No
Schools
School District District No. 6
Others
Senior Community No
Tax ID 07418513101110000
Acceptable Financing Cash, Conventional
Listing Terms Cash, Conventional
Financing Conventional
Special Listing Condition Standard
Read Less
Want to know what your home might be worth? Contact us for a FREE valuation!

Our team is ready to help you sell your home for the highest possible price ASAP
Bought with National Parks Realty - Whitefish

GET MORE INFORMATION





