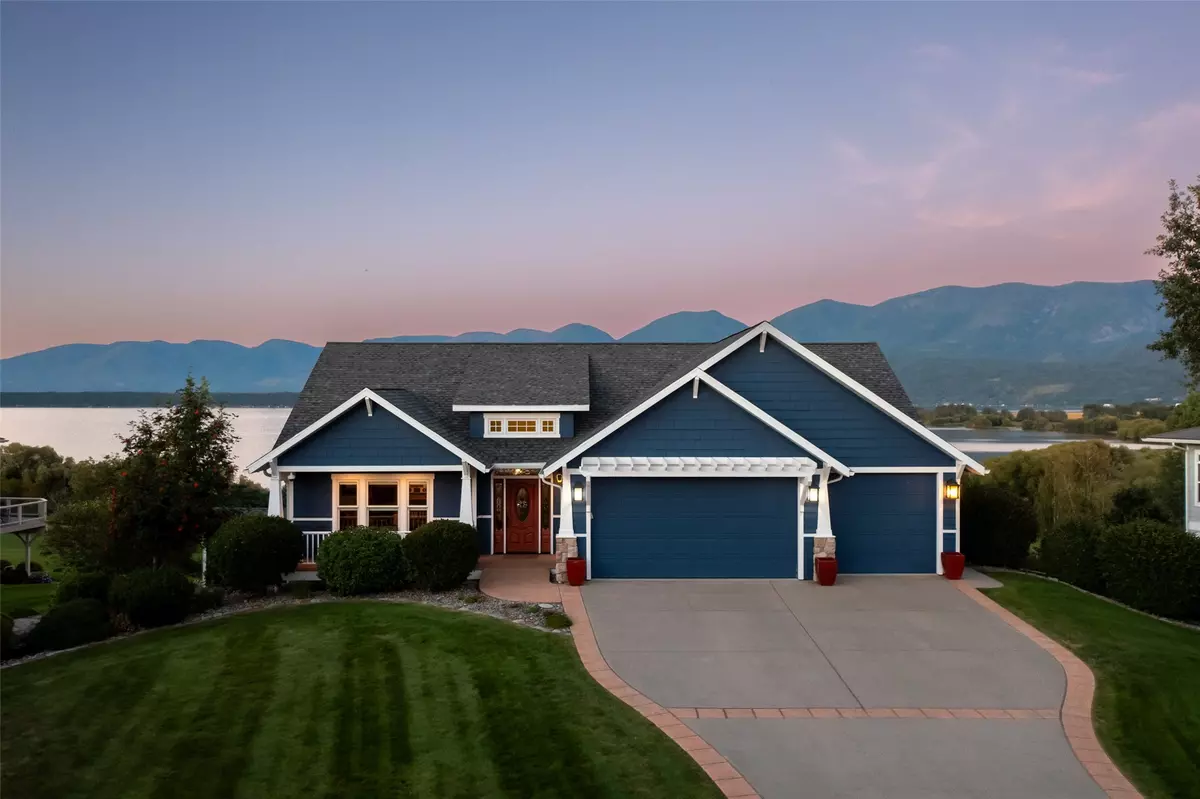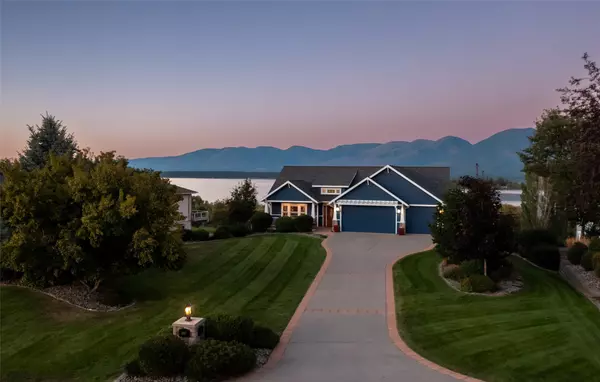$1,225,000
$1,275,000
3.9%For more information regarding the value of a property, please contact us for a free consultation.
890 Hawk DR Polson, MT 59860
4 Beds
4 Baths
3,691 SqFt
Key Details
Sold Price $1,225,000
Property Type Single Family Home
Sub Type Single Family Residence
Listing Status Sold
Purchase Type For Sale
Square Footage 3,691 sqft
Price per Sqft $331
Subdivision Mission Bay
MLS Listing ID 30033109
Sold Date 12/06/24
Style Other
Bedrooms 4
Full Baths 2
Half Baths 2
HOA Fees $93/qua
HOA Y/N Yes
Year Built 2006
Annual Tax Amount $6,402
Tax Year 2023
Lot Size 0.538 Acres
Acres 0.538
Property Description
Unobstructed views, where modern luxury meets natural beauty! The main floor features open concept living with vaulted ceilings and Pella windows showing off the spectacular views of Flathead Lake and the Mission Mountains. The kitchen is a chef's delight, equipped with a 5-burner gas Wolf cooktop and granite counters, a built-in desk, ample cabinet storage, and walk-in pantry, making it the heart of the home for culinary creations and gatherings alike. The main floor also features an office which could be used as a 4th bedroom. There is also a large walk out deck, perfect for outdoor dining and entertaining, with unobstructed view of the lake and mountains. The luxurious primary suite retreat is complete with a private sitting room and a cozy fireplace, deck access, and a spa-like bathroom with jetted tub and oversized shower. The lower level is an entertainer's paradise, boasting a large recreation room and a wet bar that walks out onto a spacious patio, ideal for hosting guests or enjoying serene evenings. Gather around a remote-controlled outdoor fire pit that offers the perfect setting to enjoy the scenery overlooking the 7th hole of the pristine Polson Bay Golf Course. There are two large bedrooms and a full bathroom downstairs. Warmth and elegance abound with three beautifully crafted fireplaces, creating cozy spaces throughout the home. This stunning residence is equipped with state-of-the-art conveniences, including CAT5 wiring throughout, app-controlled irrigation and security systems, integrated sound, and Lutron lighting for personalized ambiance at the touch of a button.
Situated in an unbeatable location, this home offers access to the private community beach and dock, perfect for leisurely lakeside days. Just a short stroll away, you'll find the Mission Bay clubhouse, featuring a pool, hot tub, tennis and pickleball courts, a workout room, and a meeting room for all your recreational needs. This is not just a home; it's a lifestyle of comfort, convenience, and beauty. Call Amy Peterson at 406-370-7071 or your real estate professional.
Location
State MT
County Lake
Community Clubhouse, Curbs, Fishing, Golf, Lake, Pool
Zoning LRZD
Rooms
Basement Daylight, Finished, Walk-Out Access
Interior
Interior Features Fireplace, Main Level Primary, Open Floorplan, Vaulted Ceiling(s), Wired for Data, Walk-In Closet(s), Wired for Sound, Wet Bar, Central Vacuum
Heating Forced Air, Propane
Cooling Central Air
Fireplaces Number 3
Equipment Intercom
Fireplace Yes
Appliance Dishwasher, Disposal, Microwave, Refrigerator
Laundry Washer Hookup
Exterior
Exterior Feature Awning(s), Fire Pit, Propane Tank - Owned
Parking Features Garage, Garage Door Opener
Garage Spaces 3.0
Fence None
Pool Community
Community Features Clubhouse, Curbs, Fishing, Golf, Lake, Pool
Utilities Available Cable Available, Electricity Connected, High Speed Internet Available, Propane, Underground Utilities
Amenities Available Boat Dock, Clubhouse, Fitness Center, Meeting Room, Management, Pool, Recreation Facilities, Spa/Hot Tub
Waterfront Description Dock Access,Lake,Navigable Water,Water Access
View Y/N Yes
Water Access Desc Public
View Golf Course, Lake, Mountain(s)
Roof Type Composition
Porch Deck, Front Porch, Patio
Building
Lot Description Front Yard, Landscaped, Sprinklers In Ground, Views
Entry Level Two
Foundation Poured
Sewer Public Sewer
Water Public
Architectural Style Other
Level or Stories Two
Additional Building Shed(s)
New Construction No
Others
HOA Name Mission Bay HOA
HOA Fee Include Common Area Maintenance,Pool(s)
Senior Community No
Tax ID 15322802103290000
Security Features Carbon Monoxide Detector(s),Smoke Detector(s)
Acceptable Financing Cash, Conventional
Listing Terms Cash, Conventional
Financing Conventional
Special Listing Condition Standard
Read Less
Want to know what your home might be worth? Contact us for a FREE valuation!

Our team is ready to help you sell your home for the highest possible price ASAP
Bought with eXp Realty - Kalispell
GET MORE INFORMATION





