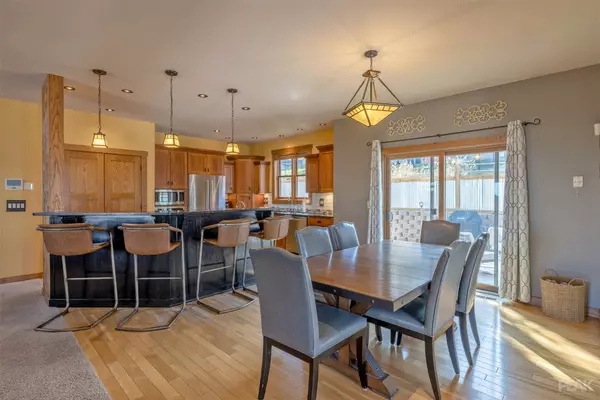$791,000
$790,000
0.1%For more information regarding the value of a property, please contact us for a free consultation.
536 Linden CT Helena, MT 59601
4 Beds
4 Baths
3,571 SqFt
Key Details
Sold Price $791,000
Property Type Single Family Home
Sub Type Single Family Residence
Listing Status Sold
Purchase Type For Sale
Square Footage 3,571 sqft
Price per Sqft $221
MLS Listing ID 30035140
Sold Date 11/01/24
Style Other
Bedrooms 4
Full Baths 3
Half Baths 1
HOA Y/N No
Year Built 2005
Annual Tax Amount $8,075
Tax Year 2023
Lot Size 9,060 Sqft
Acres 0.208
Property Description
Dreamy custom home perched on the north slope of Mount Helena with jaw-dropping views, amazing trail access, and ideal spaces for entertaining inside & out! Main level features an open kitchen/dining/living space with adjacent formal dining in addition to a large bedroom with private vanity, a full bath, and laundry. Kitchen is decked out with quarter-sawn oak cabinetry, leathered granite countertops, tile backsplash, pantry, gas range, prep sink, and a raised island/bar. Glass doors lead from casual dining to private patio with fenced yard. Wrapping around the east and north sides of the home, you’ll find an incredible tongue and groove covered deck that creates a protected space for outdoor dining, entertaining, and relaxation in the summer months! Upper level hosts the primary suite with walk-in closet and 5-piece bath, two additional spacious bedrooms and a full bath. Lower level is a wonderful space to cozy up for a movie, with a custom built entertainment center, a wet bar with concrete countertops, and a bonus space that could be used as additional sitting area, an office, or fitness equipment. The tuck-under double garage is extra deep and offers additional storage for gear and easy access to the mechanical systems. Four season comfort provided by gas forced air furnace with central humidifier and central air conditioning.
Location
State MT
County Lewis And Clark
Zoning PUD #10
Rooms
Basement Finished, Partial, Walk-Out Access
Interior
Interior Features Fireplace, Wet Bar, Central Vacuum
Heating Forced Air, Gas, Stove
Cooling Central Air
Fireplaces Number 2
Fireplace Yes
Appliance Dishwasher, Microwave, Range, Refrigerator
Laundry Washer Hookup
Exterior
Garage Spaces 2.0
Fence Back Yard
Utilities Available Electricity Connected, Natural Gas Connected
Waterfront No
Water Access Desc Public
Roof Type Composition
Porch Covered, Deck, Front Porch, Patio
Private Pool No
Building
Entry Level Two
Foundation Poured
Sewer Public Sewer
Water Public
Architectural Style Other
Level or Stories Two
Additional Building Shed(s)
New Construction No
Others
Senior Community No
Tax ID 05188726107280000
Acceptable Financing Cash, Conventional, VA Loan
Listing Terms Cash, Conventional, VA Loan
Financing Cash
Special Listing Condition Standard
Read Less
Want to know what your home might be worth? Contact us for a FREE valuation!

Our team is ready to help you sell your home for the highest possible price ASAP
Bought with Century 21 Heritage Realty - Helena

GET MORE INFORMATION





