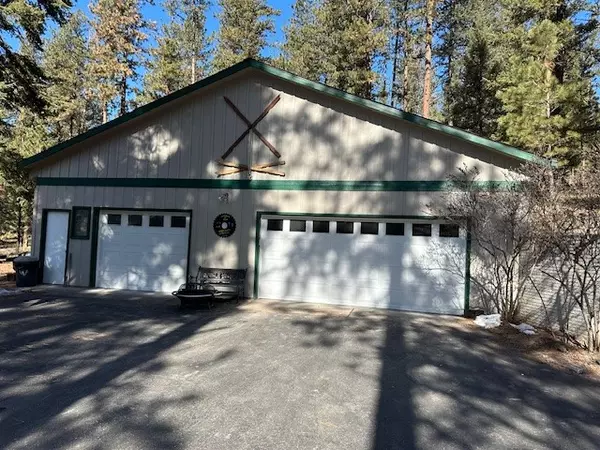$905,000
$949,850
4.7%For more information regarding the value of a property, please contact us for a free consultation.
19090 Sorrel Springs LN Frenchtown, MT 59834
4 Beds
3 Baths
3,538 SqFt
Key Details
Sold Price $905,000
Property Type Single Family Home
Sub Type Single Family Residence
Listing Status Sold
Purchase Type For Sale
Square Footage 3,538 sqft
Price per Sqft $255
Subdivision Sorrel Springs
MLS Listing ID 30021121
Sold Date 10/21/24
Style Ranch
Bedrooms 4
Full Baths 1
Half Baths 1
Three Quarter Bath 1
Construction Status Updated/Remodeled,See Remarks
HOA Fees $75/ann
HOA Y/N Yes
Year Built 1977
Annual Tax Amount $5,850
Tax Year 2024
Lot Size 10.000 Acres
Acres 10.0
Property Description
This property offers an enticing blend of luxury, privacy, and functionality, making it an ideal choice for those seeking a spacious and secluded lifestyle with the convenience of modern amenities.
High-end Bosch appliances, quartz tops. Hardwood floors.
New kitchen, walk-in pantry and tons of kitchen storage.
Spacious main floor master suite with generous bathroom and walk-in closet.
3 heat sources, pellet, electric and propane.
Furnishings negotiable
Vaulted ceiling in the living room affording views to the south overlooking the treehouse and the balance of the 10 acres.
Oversized 3 car garage with spacious workshop area. Impressive setup for the woodworker, all machinery and tools negotiable.
Lower level has 3 large guest rooms, laundry are and hobby/craft room.
Showings are by appointment only, and prospective buyers need to be pre-qualified.
Contact: Interested parties can reach out to Mark Twite at 406-880-1956 or your real estate professional for more information. This property offers an enticing blend of luxury, privacy, and functionality, making it an ideal choice for those seeking a spacious and secluded lifestyle with the convenience of modern amenities. Here's an overview of its key features:
Property Highlights:
Size and Location: Situated on 10 secluded acres, providing ample space for outdoor activities, horses, and more.
Condition: Both the interior and exterior of the home have been immaculately maintained, with several upgrades throughout.
Living Space: The home features a remarkable 4-bedroom layout.
Master Suite: Located on the main floor, offering a spacious layout with a generous bathroom and a walk-in closet.
Guest Rooms: Three large guest rooms are located on the lower level, alongside additional spaces such as a laundry area and a hobby/craft room.
Kitchen: Equipped with high-end Bosche appliances, granite countertops, hardwood floors, a new kitchen setup, a walk-in pantry, and ample storage space.
Living Room: Boasts a vaulted ceiling that provides stunning views to the south, overlooking a treehouse and the vast expanse of the property.
Heating: Three sources of heat are available: pellet, electric, and propane, ensuring comfort throughout the seasons.
Garage and Workshop: An oversized 3-car garage includes a spacious workshop area, ideal for woodworking or other crafts, with all machinery and tools negotiable.
Entertainment and Leisure: The lower family room features laminate floors and is equipped with a wet bar, perfect for hosting and entertaining.
Outdoor Space: The property's extensive land offers plenty of room for outdoor activities, with the tranquility and privacy ensured by its secluded location.
Additional Information:
Furniture and assorted personal property negotiable.
Viewing: Showings are by appointment only, and prospective buyers need to be pre-qualified.
This property is a perfect match for those looking for a blend of upscale living and the peace and privacy offered by a secluded, natural setting.
Buyers and their agents have an obligation to conduct due diligence and to verify to their satisfaction, the information contained herein regarding property. This information is provided by outside sources and deemed reliable but not guaranteed by the listing brokerage
Location
State MT
County Missoula
Rooms
Basement Full, Partially Finished, Walk-Out Access
Interior
Interior Features Fireplace, Main Level Primary, Open Floorplan, Vaulted Ceiling(s), Walk-In Closet(s), Wired for Sound
Heating Baseboard, Electric, Propane, Pellet Stove, Wall Furnace
Fireplaces Number 2
Fireplace Yes
Appliance Dishwasher, Microwave, Range, Refrigerator
Laundry Washer Hookup
Exterior
Exterior Feature Rain Gutters, Storage, Propane Tank - Leased
Parking Features Additional Parking, Garage, Garage Door Opener, Heated Garage
Garage Spaces 3.0
Utilities Available Electricity Connected, Propane, Underground Utilities
Amenities Available Snow Removal
View Y/N Yes
Water Access Desc Community/Coop
View Mountain(s), Residential, Valley, Trees/Woods
Roof Type Asphalt
Porch Front Porch, Side Porch, Wrap Around
Building
Lot Description Bluff, Back Yard, Front Yard, Gentle Sloping, Landscaped, Meadow, Rock Outcropping, Secluded, Sprinklers In Ground, See Remarks, Views, Wooded
Entry Level One
Foundation Poured
Sewer Private Sewer, Septic Tank
Water Community/Coop
Architectural Style Ranch
Level or Stories One
Additional Building Barn(s), Workshop
New Construction No
Construction Status Updated/Remodeled,See Remarks
Schools
School District District No. 40
Others
HOA Name Sorrell Springs HOA
HOA Fee Include Road Maintenance,Water,Snow Removal
Senior Community No
Tax ID 04242821302130000
Security Features Smoke Detector(s)
Financing Conventional
Special Listing Condition Standard
Read Less
Want to know what your home might be worth? Contact us for a FREE valuation!

Our team is ready to help you sell your home for the highest possible price ASAP
Bought with CENTURY 21 Peak Properties

GET MORE INFORMATION





