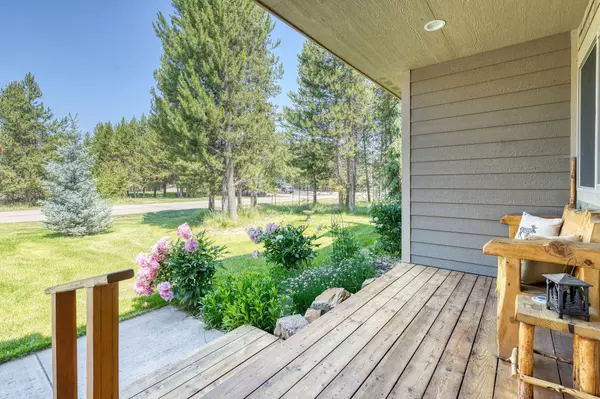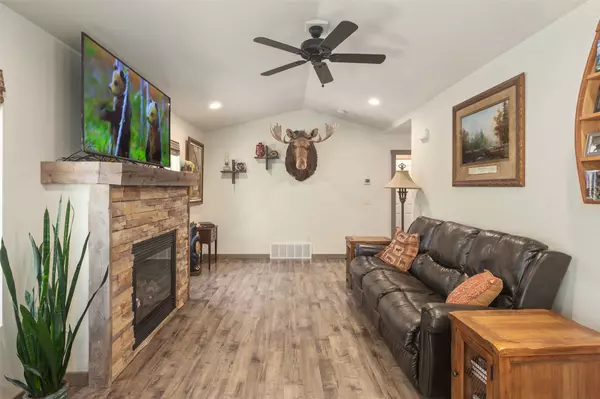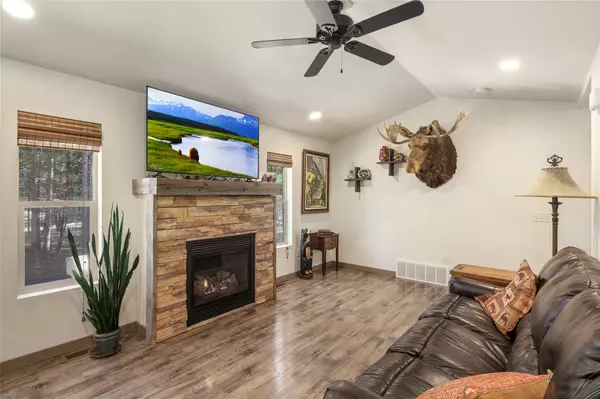$502,000
$499,990
0.4%For more information regarding the value of a property, please contact us for a free consultation.
1071 Homesteaders WAY Marion, MT 59925
3 Beds
2 Baths
1,250 SqFt
Key Details
Sold Price $502,000
Property Type Single Family Home
Sub Type Single Family Residence
Listing Status Sold
Purchase Type For Sale
Square Footage 1,250 sqft
Price per Sqft $401
MLS Listing ID 30022461
Sold Date 10/15/24
Style Ranch
Bedrooms 3
Full Baths 2
HOA Fees $55/qua
HOA Y/N Yes
Year Built 2016
Annual Tax Amount $2,264
Tax Year 2023
Lot Size 1.070 Acres
Acres 1.07
Property Description
REDUCED! Fulfill your Dreams: Immaculate 1 Level, 1 Owner Home on spacious 1.07 acre corner lot adjacent to 1.5 acre Parkland in Wonderful Country Subd w/heavily wooded lots, slow peaceful living & privacy. Drive up welcomes you w/beautiful, wooded yard & sweet covered front porch perfect for morning coffee! Property offers awesome front yard, side yards extending to Park & room for a Shop. Interior boasts huge primary suite separate from other 2 bedrooms, wonderful vaulted great room & warmth & charm of fireplace, comfy for your functions w/open concept & sliding door to extensive fenced back yard for the young ones +dog run for your special friends, garden, herb garden, raised beds, peonies & mature trees. 20-30 minutes West of Kalispell, shopping & all services, minutes to Bitterroot, Ashley & McGregor Lake w/docks, all prime areas for boating, water sports, fishing, camping, riding, a bit over an hour to Int'l. Airport, Whitefish/Blacktail Ski Resorts, Flathead Lake & Glacier Park!
Location
State MT
County Flathead
Community Park
Zoning Scenic Corridor
Rooms
Basement Crawl Space
Interior
Interior Features Fireplace, Main Level Primary, Open Floorplan, Vaulted Ceiling(s), Walk-In Closet(s)
Heating Forced Air, Gas, Heat Pump, Propane, Stove
Cooling Central Air
Fireplaces Number 1
Equipment Dehumidifier
Fireplace Yes
Appliance Dishwasher, Microwave, Range, Refrigerator, Water Softener
Laundry Washer Hookup
Exterior
Exterior Feature Dog Run, Garden, Rain Gutters, Propane Tank - Leased
Parking Features Additional Parking, Garage, Garage Door Opener
Garage Spaces 2.0
Fence Back Yard, Chain Link, Wire
Community Features Park
Utilities Available Electricity Connected, High Speed Internet Available, Propane, Phone Available
Amenities Available Park
View Y/N Yes
Water Access Desc Community/Coop
View Meadow, Trees/Woods
Roof Type Asphalt,Composition
Porch Rear Porch, Covered, Front Porch
Building
Lot Description Back Yard, Front Yard, Garden, Landscaped, Meadow, Wooded, Level
Foundation Poured
Sewer Private Sewer, Septic Tank
Water Community/Coop
Architectural Style Ranch
New Construction No
Schools
School District District No. 54
Others
HOA Name Country Bourne
HOA Fee Include Common Area Maintenance,Road Maintenance,Water
Senior Community No
Tax ID 07383014210010000
Security Features Smoke Detector(s)
Acceptable Financing Cash, Conventional, FHA, VA Loan
Listing Terms Cash, Conventional, FHA, VA Loan
Financing Cash
Special Listing Condition Standard
Read Less
Want to know what your home might be worth? Contact us for a FREE valuation!

Our team is ready to help you sell your home for the highest possible price ASAP
Bought with Silvercreek Realty Group, LLC

GET MORE INFORMATION





