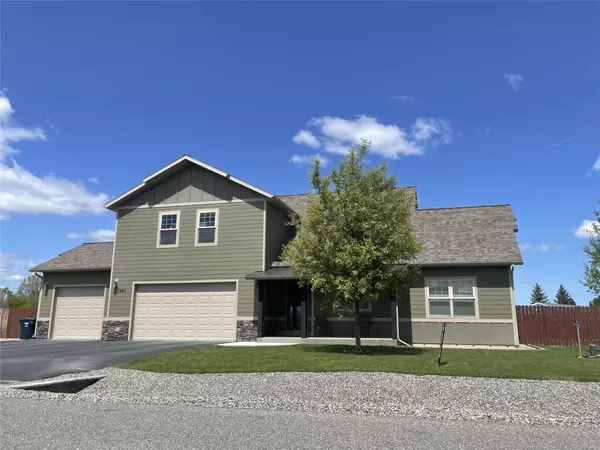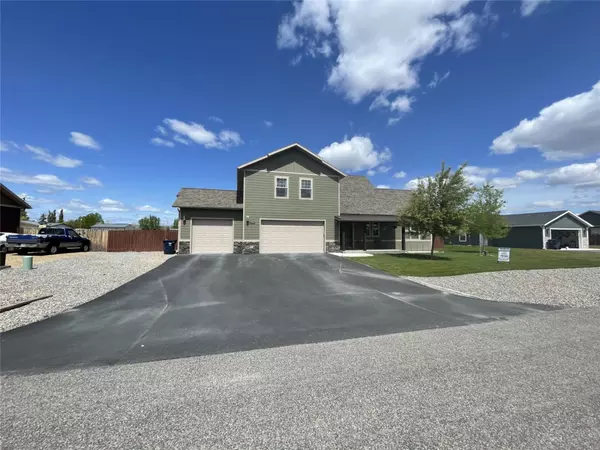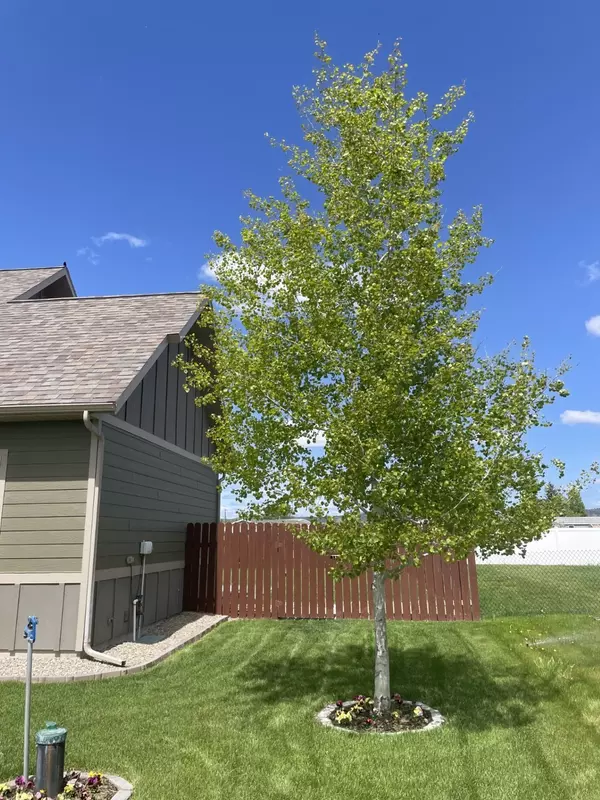$599,000
$599,000
For more information regarding the value of a property, please contact us for a free consultation.
7645 Kingpost LOOP Helena, MT 59602
4 Beds
3 Baths
2,288 SqFt
Key Details
Sold Price $599,000
Property Type Single Family Home
Sub Type Single Family Residence
Listing Status Sold
Purchase Type For Sale
Square Footage 2,288 sqft
Price per Sqft $261
Subdivision Timberworks Estates
MLS Listing ID 30025802
Sold Date 10/11/24
Style Other
Bedrooms 4
Full Baths 2
Half Baths 1
HOA Y/N Yes
Year Built 2016
Annual Tax Amount $5,194
Tax Year 2023
Lot Size 0.506 Acres
Acres 0.506
Property Description
HUGE PRICE REDUCTION!!
This beautiful, four bed, 2.5 bath home in the north valley has a contemporary feel with warm wood tones. The open-concept floor plan has vaulted ceilings and natural light that includes a living space with a gas fireplace. The kitchen features granite countertops, stainless steel appliances, gas stove, and pantry. The master suite has a walk-in closet, tiled shower, and double sinks. You’ll find granite countertops throughout the house. The laundry room is situated on the main floor and includes the washer and dryer. The second floor has three bedrooms, a bathroom, and a large living space with a murphy bed for guests. The fenced backyard is a perfect place for entertaining. The three-car garage offers plenty of storage along with an RV parking space. This home is conveniently located near Jim Darcy School, Bob’s Valley Market, and I-15 (only minutes to town).
Location
State MT
County Lewis And Clark
Zoning Residential
Rooms
Basement Crawl Space
Interior
Interior Features Fireplace
Heating Forced Air, Stove
Cooling Central Air
Fireplaces Number 1
Fireplace Yes
Appliance Dryer, Dishwasher, Microwave, Range, Refrigerator, Washer
Exterior
Garage Additional Parking, Garage, Garage Door Opener
Garage Spaces 3.0
Fence Back Yard
Utilities Available Electricity Connected, Natural Gas Connected, High Speed Internet Available
Amenities Available None
View Y/N Yes
Water Access Desc Well
View Mountain(s), Residential, Valley
Porch Patio
Building
Entry Level Two
Foundation Poured
Sewer Community/Coop Sewer
Water Well
Architectural Style Other
Level or Stories Two
New Construction No
Schools
School District District No. 1
Others
HOA Name Timberworks
HOA Fee Include Sewer
Senior Community No
Tax ID 05199518407370000
Acceptable Financing Cash, Conventional, FHA, VA Loan
Listing Terms Cash, Conventional, FHA, VA Loan
Financing VA
Special Listing Condition Standard
Read Less
Want to know what your home might be worth? Contact us for a FREE valuation!

Our team is ready to help you sell your home for the highest possible price ASAP
Bought with Keller Williams Capital Realty

GET MORE INFORMATION





