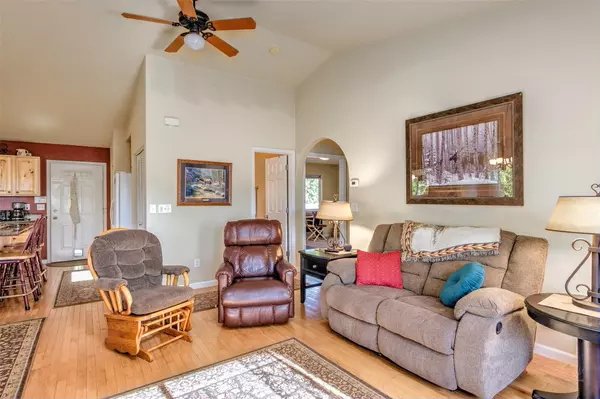$485,000
$479,900
1.1%For more information regarding the value of a property, please contact us for a free consultation.
908 Waukesha AVE Helena, MT 59601
2 Beds
2 Baths
1,358 SqFt
Key Details
Sold Price $485,000
Property Type Single Family Home
Sub Type Single Family Residence
Listing Status Sold
Purchase Type For Sale
Square Footage 1,358 sqft
Price per Sqft $357
MLS Listing ID 30033325
Sold Date 10/10/24
Style Ranch
Bedrooms 2
Full Baths 2
HOA Y/N No
Year Built 2005
Annual Tax Amount $3,923
Tax Year 2023
Lot Size 9,365 Sqft
Acres 0.215
Property Description
Rare find! A one-level rancher with an amazing shop...right in town! This super sweet 2-bed, 2-bath house is tucked away on a large private lot walking distance to Carroll College. This home is as comfortable as warm soup on a cold day. A wood stove in the living room right as you enter is the best welcome there can be! The practical floor plan offers some great options as the second bedroom is so large that it could serve as an office plus a bedroom or two bedrooms. The primary bedroom has a picture window that looks out at the peaceful scenery. It includes a a large walk-in closet and a beautiful ensuite bathroom with a two-headed walk-in shower and a lovely tiled soaker tub. The kitchen has beautiful hickory cabinetry, a lovely breakfast bar/island, and a large pantry. Walk through the attached garage to the heated 20 x 30 shop that fits two more cars and much more. The yard with gardens & fruit trees is irrigated, fenced in the back, and has views of Mt Helena and CC. Welcome home!
Location
State MT
County Lewis And Clark
Zoning 1
Rooms
Basement Crawl Space
Interior
Interior Features Hot Tub/Spa, Main Level Primary, Walk-In Closet(s)
Heating Forced Air, Gas, Wood Stove
Cooling Central Air
Fireplaces Number 1
Equipment Compressor
Fireplace Yes
Appliance Dryer, Dishwasher, Disposal, Microwave, Range, Refrigerator, Washer
Laundry Washer Hookup
Exterior
Exterior Feature Courtyard, Garden, Hot Tub/Spa
Garage Additional Parking, Alley Access, Garage, Garage Door Opener, Heated Garage, RV Access/Parking
Garage Spaces 4.0
Fence Back Yard
Utilities Available Cable Available, Electricity Connected, Natural Gas Connected
Waterfront No
View Y/N Yes
Water Access Desc Public
View Mountain(s), Residential
Roof Type Composition
Accessibility Accessible Doors, Accessible Hallway(s)
Porch Deck, Front Porch, Side Porch
Building
Lot Description Back Yard, Front Yard, Garden, Landscaped, Secluded, Sprinklers In Ground
Entry Level One
Foundation Poured
Sewer Public Sewer
Water Public
Architectural Style Ranch
Level or Stories One
Additional Building Workshop
New Construction No
Others
Senior Community No
Tax ID 05188724432070000
Security Features Carbon Monoxide Detector(s),Fire Alarm
Acceptable Financing Cash, Conventional, FHA, VA Loan
Listing Terms Cash, Conventional, FHA, VA Loan
Financing Conventional
Special Listing Condition Standard
Read Less
Want to know what your home might be worth? Contact us for a FREE valuation!

Our team is ready to help you sell your home for the highest possible price ASAP
Bought with Big Sky Brokers, LLC

GET MORE INFORMATION





