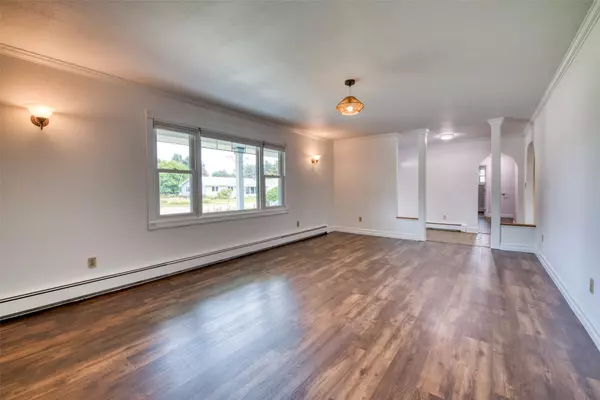$599,000
$599,000
For more information regarding the value of a property, please contact us for a free consultation.
277 S Sapphire ST Hamilton, MT 59840
3 Beds
3 Baths
2,399 SqFt
Key Details
Sold Price $599,000
Property Type Single Family Home
Sub Type Single Family Residence
Listing Status Sold
Purchase Type For Sale
Square Footage 2,399 sqft
Price per Sqft $249
MLS Listing ID 30031447
Sold Date 09/04/24
Style Ranch
Bedrooms 3
Full Baths 1
Half Baths 1
Three Quarter Bath 1
Construction Status Updated/Remodeled
HOA Y/N No
Year Built 1971
Annual Tax Amount $2,317
Tax Year 2023
Lot Size 0.519 Acres
Acres 0.519
Property Description
Nestled in a serene and quiet neighborhood, this charming ranch-style home is just a stone's throw from Daly Elementary and walking distance to downtown Hamilton. Spanning 2,399 square feet on a generous half-acre lot, this residence offers the perfect blend of country living, yet close to amenities.
Step inside to discover a beautifully remodeled kitchen (2017) featuring custom cabinetry, sleek quartz countertops, and new stainless steel appliances. The spacious layout has luxury vinyl plank flooring throughout, enhancing both durability and aesthetic appeal.
Entertain in the main living room, or cozy up in the back living room by the fireplace. The primary bedroom offers a tranquil retreat with a handicap accessible bathroom ensuite. The bathroom is also fully plumbed for an additional sink. Additional highlights include solid wood doors and elegant crown molding, adding a touch of sophistication to every room. Whether you're relaxing indoors or enjoying the views outside, this home offers a lifestyle of comfort and convenience. Call Claire Kemp, 406-531-7909, Naomi Gary, 406-240-2957 or your real estate professional for a showing.
Location
State MT
County Ravalli
Rooms
Basement Crawl Space
Interior
Interior Features Fireplace, Main Level Primary
Heating Ductless, Electric, Hot Water
Cooling Ductless
Fireplaces Number 1
Fireplace Yes
Appliance Dryer, Dishwasher, Microwave, Range, Refrigerator, Water Softener, Washer
Exterior
Garage Spaces 3.0
Utilities Available Natural Gas Connected
Water Access Desc Well
Roof Type Asphalt
Accessibility Low Threshold Shower
Porch Deck
Building
Entry Level One
Foundation Poured
Sewer Private Sewer, Septic Tank
Water Well
Architectural Style Ranch
Level or Stories One
Additional Building Shed(s)
New Construction No
Construction Status Updated/Remodeled
Schools
School District District No. 3
Others
Senior Community No
Tax ID 13146830306290000
Security Features Smoke Detector(s)
Acceptable Financing Cash, Conventional, FHA, VA Loan
Listing Terms Cash, Conventional, FHA, VA Loan
Financing Conventional
Special Listing Condition Standard
Read Less
Want to know what your home might be worth? Contact us for a FREE valuation!

Our team is ready to help you sell your home for the highest possible price ASAP
Bought with Flying Hawkes Real Estate

GET MORE INFORMATION





