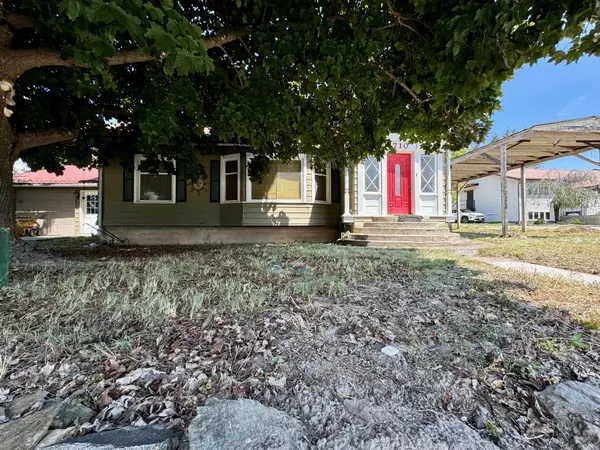$297,000
$290,000
2.4%For more information regarding the value of a property, please contact us for a free consultation.
710 W Preston AVE Thompson Falls, MT 59873
4 Beds
2 Baths
2,194 SqFt
Key Details
Sold Price $297,000
Property Type Single Family Home
Sub Type Single Family Residence
Listing Status Sold
Purchase Type For Sale
Square Footage 2,194 sqft
Price per Sqft $135
MLS Listing ID 30030669
Sold Date 09/03/24
Style Other
Bedrooms 4
Full Baths 1
Three Quarter Bath 1
Construction Status See Remarks
HOA Y/N No
Year Built 1919
Annual Tax Amount $2,043
Tax Year 2023
Lot Size 6,229 Sqft
Acres 0.143
Property Description
Craftsman charm with this 3 to 4 bedroom, 1 3/4 bath home, that has had several updates, such as hickory cabinets in the kitchen, newer flooring including hardwood, new motor installed in the Trane furnace in 2023, several updated windows and air conditioning. Situated on a lot overlooking the Town of Thompson Falls, with great views of our stunning valley including the Clark Fork River with the backdrop of the tail end of the Bitterroot Mountains. All the conveniences of living in town are just a stroll away. Attached one car garage/shop area. An incredible old maple tree provides shade in the summer to this south-facing home. All the charm of 1919, with modern conveniences. High ceilings on the main with a cozy upper level, including a claw foot tub bath and a secret James Bond room behind the cleverly disguised bookcase door. Antique pews line the entry, so you can take your shoes off and go back in time a bit. Brick fireplace, leaded-glass built-in cabinets. . . more! Please check with the City of Thompson Falls on these fees for City Water and Sewer.
Location
State MT
County Sanders
Community Sidewalks
Zoning residential
Rooms
Basement Crawl Space, Partial, Unfinished
Interior
Interior Features Fireplace
Heating Forced Air, Propane
Cooling Central Air
Fireplaces Number 1
Fireplace Yes
Appliance Dryer, Dishwasher, Microwave, Range, Refrigerator, Washer, Propane Water Heater
Laundry Washer Hookup
Exterior
Exterior Feature Rain Gutters, Propane Tank - Leased
Garage Spaces 1.0
Carport Spaces 1
Fence Back Yard, Partial
Community Features Sidewalks
Utilities Available Electricity Connected, Propane, Phone Available
View Y/N Yes
Water Access Desc Community/Coop
View City, Mountain(s), Residential, Valley, Trees/Woods
Roof Type Metal
Porch Deck
Building
Lot Description Back Yard, Front Yard, Gentle Sloping, Views, Level
Entry Level Two
Foundation Poured
Sewer Public Sewer
Water Community/Coop
Architectural Style Other
Level or Stories Two
New Construction No
Construction Status See Remarks
Schools
School District District No. 2
Others
Senior Community No
Tax ID 35309108228140000
Acceptable Financing Cash, Conventional
Listing Terms Cash, Conventional
Financing Conventional
Special Listing Condition Standard
Read Less
Want to know what your home might be worth? Contact us for a FREE valuation!

Our team is ready to help you sell your home for the highest possible price ASAP
Bought with Elliott Realty

GET MORE INFORMATION





