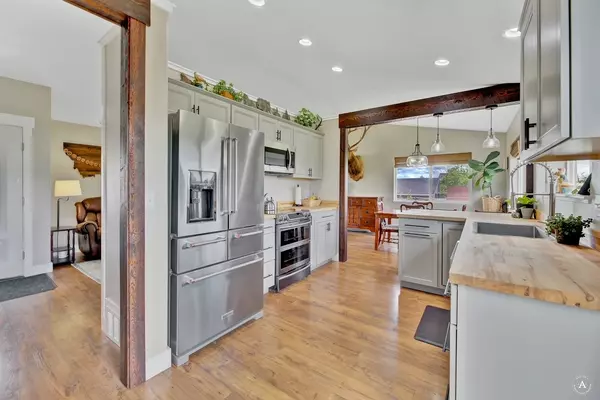$534,998
$534,998
For more information regarding the value of a property, please contact us for a free consultation.
3191 Stillwell DR Helena, MT 59602
4 Beds
3 Baths
1,968 SqFt
Key Details
Sold Price $534,998
Property Type Single Family Home
Sub Type Single Family Residence
Listing Status Sold
Purchase Type For Sale
Square Footage 1,968 sqft
Price per Sqft $271
MLS Listing ID 30020683
Sold Date 08/28/24
Style Modern
Bedrooms 4
Full Baths 2
Half Baths 1
HOA Fees $10/ann
HOA Y/N Yes
Year Built 2003
Annual Tax Amount $3,520
Tax Year 2023
Lot Size 0.651 Acres
Acres 0.651
Property Description
BACK ON THE MARKET, AT NO FAULT OF THE HOUSE! This house is a completely remodeled gem in the highly coveted Holmberg Subdivision. For those that are unfamiliar with this neighborhood, you should know it’s the BEST. The subdivision is full of high-end family homes with mature trees and wide streets. It’s only a quick 10-minute drive into Helena with a straight shot down Canyon Ferry Road. Additionally, 10 minutes in the opposite direction takes you to the gorgeous Canyon Ferry Lake! Although the home has a Helena address, it puts you in the highly desirable East Helena school district with a school bus stop directly in front of the house. The home has beautiful views towards the valley for observing magnificent sunsets and Fourth of July fireworks. Enjoy winter nights snuggled up in the living room next to a cozy wood burning stove and fully updated kitchen with HIGH END appliances just steps away. Upstairs you will find your master suite waiting for you with a huge walk in closet and an en-suite bathroom. There are 3 additional bedrooms and 2 bathrooms in the house. The house also boasts a spacious second living room located in the basement, providing ample space for everyone.
An attached double car garage and newly landscaped fenced yard (to include a kids play area!) with underground sprinklers, rounds out this desirable property. This house recently had fiber optic internet connected through Montana Internet, which makes streaming TV or working from home a breeze!
Portions of the house were unfinished and the house was listed prematurely this spring, which did not suit the previous buyers. Lucky for the new buyers, the entire inspection report was given to the sellers and they are looking forward to passing it on! Come see this beautiful PRE-INSPECTED house for yourself. There is absolutely nothing wrong with it, and the sellers went above and beyond to fix ALL items needing repair listed in the inspection report.
This house will not last long. Houses in this subdivision sell extremely fast and this one is no different. Schedule YOUR showing TODAY!
Location
State MT
County Lewis And Clark
Rooms
Basement Daylight
Interior
Fireplace No
Appliance Dishwasher, Microwave, Range, Refrigerator
Exterior
Garage Spaces 2.0
Amenities Available None
Waterfront No
Water Access Desc Community/Coop
Building
Foundation Poured
Sewer Community/Coop Sewer
Water Community/Coop
Architectural Style Modern
New Construction No
Others
HOA Name Holmberg Village Estates
HOA Fee Include Snow Removal
Senior Community No
Tax ID 05188916304090000
Acceptable Financing Cash, Conventional, FHA, VA Loan
Listing Terms Cash, Conventional, FHA, VA Loan
Financing Conventional
Special Listing Condition Standard
Read Less
Want to know what your home might be worth? Contact us for a FREE valuation!

Our team is ready to help you sell your home for the highest possible price ASAP
Bought with Ahmann Brothers Real Estate

GET MORE INFORMATION





