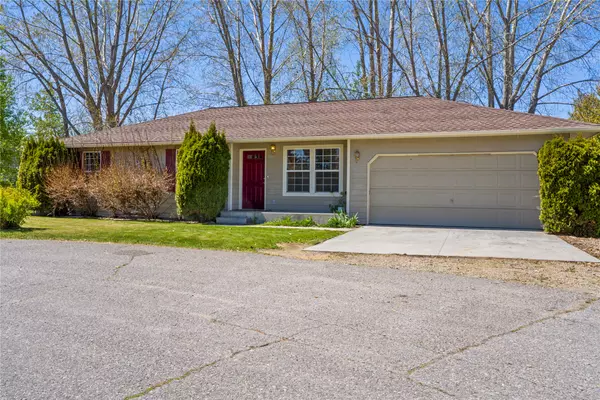$385,000
$399,900
3.7%For more information regarding the value of a property, please contact us for a free consultation.
113 Alberta CT Hamilton, MT 59840
3 Beds
2 Baths
1,158 SqFt
Key Details
Sold Price $385,000
Property Type Single Family Home
Sub Type Single Family Residence
Listing Status Sold
Purchase Type For Sale
Square Footage 1,158 sqft
Price per Sqft $332
MLS Listing ID 30026383
Sold Date 08/13/24
Style Ranch
Bedrooms 3
Full Baths 1
Half Baths 1
Construction Status Updated/Remodeled
HOA Fees $3/ann
HOA Y/N Yes
Year Built 1995
Annual Tax Amount $2,800
Tax Year 2023
Lot Size 6,185 Sqft
Acres 0.142
Property Description
Located on a cul-de-sac, this charming single level 3-bedroom, 1.5-bathroom home offers the perfect blend of comfort and convenience. Inside, the home has been thoughtfully updated with new appliances and new flooring throughout. Outside, the property boasts a lovely, low-maintenance yard to ensure a tranquil retreat from the hustle and bustle of daily life. Living here means you're just a short walk away from the Ravalli County Fairgrounds, offering year-round events and activities to enjoy. Plus, the stunning Bitterroot Valley surrounds you, providing endless opportunities for outdoor adventures like hiking, biking, and fishing. This home is not just a place to live—it's a place for making lifelong memories. This Hamilton gem is waiting to welcome you to happy living in the beautiful Bitterroot Valley. Contact Susana Moore at 406-8804179, or your real estate professional. Agent related to seller.
Location
State MT
County Ravalli
Community Sidewalks
Rooms
Basement Crawl Space
Interior
Interior Features Main Level Primary, Vaulted Ceiling(s)
Heating Forced Air
Fireplace No
Appliance Dishwasher, Range, Refrigerator
Laundry Washer Hookup
Exterior
Parking Features Garage, Garage Door Opener
Garage Spaces 2.0
Fence Chain Link
Community Features Sidewalks
Utilities Available Electricity Connected, Natural Gas Connected
Amenities Available None
Water Access Desc Public
View Residential
Roof Type Asphalt
Porch Deck, Porch
Private Pool No
Building
Lot Description Level
Entry Level One
Foundation Poured
Sewer Public Sewer
Water Public
Architectural Style Ranch
Level or Stories One
New Construction No
Construction Status Updated/Remodeled
Schools
School District District No. 1
Others
HOA Fee Include See Remarks
Senior Community No
Tax ID 13146830204360000
Security Features Carbon Monoxide Detector(s)
Acceptable Financing Cash, Conventional, FHA, VA Loan
Listing Terms Cash, Conventional, FHA, VA Loan
Financing 1031 Exchange
Special Listing Condition Standard
Read Less
Want to know what your home might be worth? Contact us for a FREE valuation!

Our team is ready to help you sell your home for the highest possible price ASAP
Bought with Engel & Völkers Western Frontier - Stevensville

GET MORE INFORMATION





