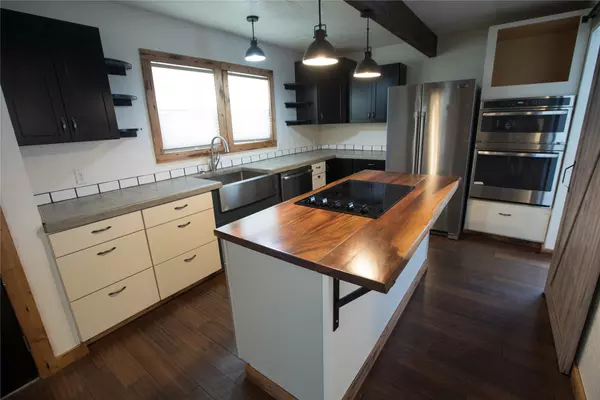$212,000
$230,000
7.8%For more information regarding the value of a property, please contact us for a free consultation.
309 3rd AVE SE Cut Bank, MT 59427
3 Beds
3 Baths
1,878 SqFt
Key Details
Sold Price $212,000
Property Type Single Family Home
Sub Type Single Family Residence
Listing Status Sold
Purchase Type For Sale
Square Footage 1,878 sqft
Price per Sqft $112
MLS Listing ID 30011878
Sold Date 07/01/24
Style Modern
Bedrooms 3
Full Baths 1
Half Baths 1
Three Quarter Bath 1
Construction Status Updated/Remodeled
HOA Y/N No
Year Built 1940
Annual Tax Amount $2,235
Tax Year 2022
Lot Size 6,969 Sqft
Acres 0.16
Property Description
This meticulously updated and modernized house, where timeless charm meets contemporary comfort. This stunning residence is the epitome of a maintenance-free haven, ensuring your living experience is as effortless as it is stylish.
Enter inside and be greeted by the allure of a completely renovated space that seamlessly blends classic features with modern touches. The heart of the home, the kitchen, has undergone a remarkable transformation, boasting brand-new appliances including double ovens that cater to your culinary desires. Adjacent to the kitchen, a generously sized pantry ensures you have ample storage space for all your essentials and main level laundry for convenience.
The living room presents a modern sanctuary, featuring a sleek gas fireplace that not only adds an inviting warmth to the space but also promises cozy evenings during the winter months. The harmonious blend of comfort and sophistication sets the tone for relaxation and enjoyment. Indulge in the luxurious experience of the bathroom area, where a deep soak tub invites you to unwind and escape the stresses of the day. The larger bathroom is equipped with double sinks, ensuring convenience and functionality for your daily routines.
The main level is adorned with refinished hardwood floors throughout most of the floor, creating an elegant flow throughout. Every step you take is a testament to the attention to detail and quality that defines this home.
Venturing to the lower level, you'll discover a living room that has been tastefully updated with modern flooring. The versatility of this space is accentuated by a non-conforming bedroom, perfect for guests or a private retreat. An additional non-conforming room offers endless possibilities – transform it into a home office, a bonus room, or whatever suits your lifestyle. The lower level also encompasses utility and half bath facilities, providing convenience at your fingertips.
Parking is a breeze with a spacious 2-car garage and a lengthy driveway that accommodates off-street parking. For those who love to bask in the outdoors, a patio area beckons for relaxation and entertainment.
The front porch offers an inviting space to start your day with a morning cup of coffee or unwind while watching the evening sunset. The partial fenced yard adds a touch of privacy and security, all while the maintenance-free exterior ensures your weekends are spent enjoying your home rather than maintaining it.
Situated just 45 minutes away from the awe-inspiring Glacier National Park, adventure and natural beauty are within easy reach. Explore the wonders of hiking, camping, fishing, floating, boating, and hunting in the surrounding areas, all while immersing yourself in the local history and charm.
In this thoughtfully updated house, every detail has been considered to provide you with a home that combines modern living with timeless appeal. Embrace the convenience, comfort, and beauty that await you in this exceptional dwelling. Contact Jessica Hedges at 406-845-3156 or your real estate professional to schedule your viewing today.
Location
State MT
County Glacier
Zoning 1
Rooms
Basement Full, Walk-Up Access
Interior
Heating Forced Air, Gas
Flooring Concrete, Hardwood, Laminate
Fireplaces Type Gas
Fireplace No
Appliance Built-In Electric Oven, Built-In Range, Dishwasher, Refrigerator
Laundry Main Level
Exterior
Garage Alley Access, Driveway, Garage Faces Front, Garage, Garage Faces Rear
Garage Spaces 2.0
Fence Partial
Utilities Available Cable Available, Electricity Connected, Natural Gas Connected, High Speed Internet Available, Phone Available, Sewer Connected, Water Connected
Waterfront No
Water Access Desc Public
View Residential
Roof Type Metal
Porch Patio
Building
Lot Description Back Yard, Front Yard, Level
Entry Level One
Foundation Poured
Sewer Public Sewer
Water Public
Architectural Style Modern
Level or Stories One
New Construction No
Construction Status Updated/Remodeled
Schools
School District District No. 15
Others
Senior Community No
Tax ID 38452912309130000
Acceptable Financing Cash, Conventional, FHA, VA Loan
Listing Terms Cash, Conventional, FHA, VA Loan
Financing VA
Special Listing Condition Standard
Read Less
Want to know what your home might be worth? Contact us for a FREE valuation!

Our team is ready to help you sell your home for the highest possible price ASAP
Bought with Live in Montana Real Estate

GET MORE INFORMATION





