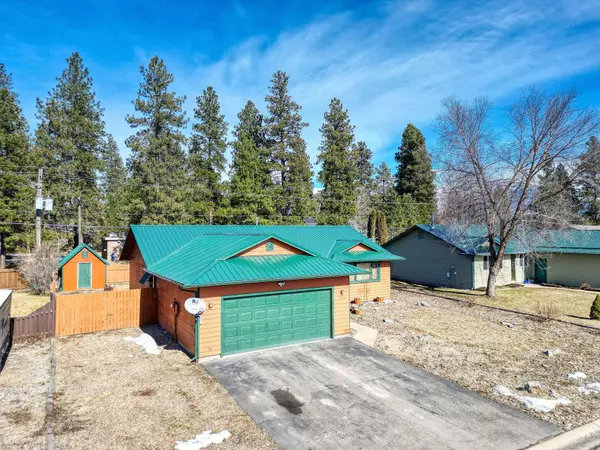$535,000
$575,000
7.0%For more information regarding the value of a property, please contact us for a free consultation.
1003 Scenic DR Columbia Falls, MT 59912
3 Beds
2 Baths
1,458 SqFt
Key Details
Sold Price $535,000
Property Type Single Family Home
Sub Type Single Family Residence
Listing Status Sold
Purchase Type For Sale
Square Footage 1,458 sqft
Price per Sqft $366
MLS Listing ID 30020921
Sold Date 06/14/24
Style Ranch
Bedrooms 3
Full Baths 2
Construction Status See Remarks
HOA Y/N No
Year Built 1994
Annual Tax Amount $3,096
Tax Year 2024
Lot Size 8,494 Sqft
Acres 0.195
Property Description
Welcome to your serene retreat nestled in the heart of Columbia Falls, Montana! This charming 3-bedroom, 2-bath air conditioned home at 1003 Scenic Drive offers more than just a place to live; it provides a gateway to tranquility and natural beauty. Wake up to breathtaking views of the majestic Columbia Mountain Range, setting the scene for peaceful mornings and unforgettable sunsets. Step inside to discover a newly renovated haven boasting pristine new flooring throughout. The custom kitchen is a chef's dream, featuring stainless steel appliances, a gas range, and elegant granite countertops, perfect for culinary creations and entertaining guests. Convenience meets comfort with an attached double car garage, providing ample space for vehicles and storage. And with Glacier National Park just moments away, outdoor adventures await right at your doorstep. Please call Leah Lindsay at (406)261-1859, Kayla Chamberlain at (406)471-9693, or your real estate professional. Don't miss out on the opportunity to make this your own slice of paradise. Schedule a viewing today and experience the magic of life at 1003 Scenic Drive. Behind the house, you’ll find the walking path and across the street is Clare park.
Location
State MT
County Flathead
Community Park
Zoning CR4
Rooms
Basement Crawl Space
Interior
Interior Features Main Level Primary
Heating Forced Air, Gas
Fireplace No
Appliance Dishwasher, Microwave, Range, Refrigerator, Water Softener
Exterior
Parking Features Garage, RV Access/Parking, See Remarks
Garage Spaces 2.0
Fence Partial
Community Features Park
Utilities Available Cable Available, Electricity Connected, Natural Gas Connected, Phone Available
View Y/N Yes
Water Access Desc Public
View Mountain(s), Residential
Building
Lot Description See Remarks, Level
Entry Level One
Foundation Poured
Sewer Public Sewer
Water Public
Architectural Style Ranch
Level or Stories One
Additional Building Shed(s)
New Construction No
Construction Status See Remarks
Schools
School District District No. 6
Others
Senior Community No
Tax ID 07418617302270000
Acceptable Financing Cash, Conventional, FHA, VA Loan
Listing Terms Cash, Conventional, FHA, VA Loan
Financing Conventional
Special Listing Condition Standard
Read Less
Want to know what your home might be worth? Contact us for a FREE valuation!

Our team is ready to help you sell your home for the highest possible price ASAP
Bought with RE/MAX Mountain View

GET MORE INFORMATION





