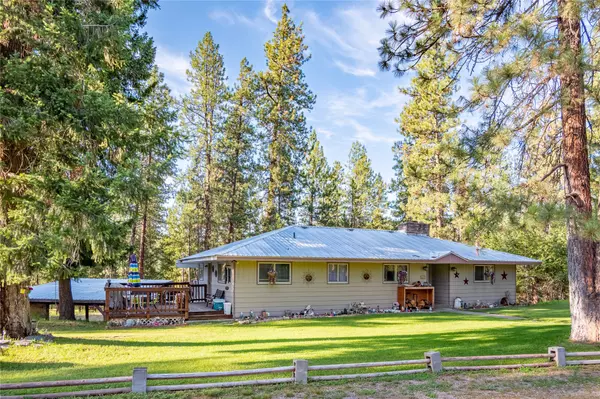$540,000
$550,000
1.8%For more information regarding the value of a property, please contact us for a free consultation.
319 North Central RD Libby, MT 59923
3 Beds
3 Baths
3,144 SqFt
Key Details
Sold Price $540,000
Property Type Single Family Home
Sub Type Single Family Residence
Listing Status Sold
Purchase Type For Sale
Square Footage 3,144 sqft
Price per Sqft $171
MLS Listing ID 30010815
Sold Date 11/28/23
Style Ranch
Bedrooms 3
Full Baths 1
Half Baths 2
HOA Y/N No
Year Built 1968
Annual Tax Amount $2,223
Tax Year 2023
Lot Size 7.160 Acres
Acres 7.16
Property Description
Back on Market-No fault of property! Welcome to this inviting 3-bedroom, 2-bathroom home nestled amongst the tall pine trees, offering a serene and private setting. With over 3,144 square feet of living space on a generous 7-acre lot, this property provides ample room for comfortable living and outdoor activities. The main floor offers a cozy living room featuring a fireplace, small covered deck off the dining room, large open deck off the kitchen, offering a great space for entertaining and relaxing. The daylight basement boasts a family room with a second fireplace, hobby room, bonus room and a full laundry/utility room. Plenty of parking spaces for many vehicles. Insulated garage with a wood stove with an attached 1-car carport with additional storage. A spacious 32 x 40 double-door insulated shop, providing ample room for projects and storage. A 50-yard pistol range, perfect for shooting enthusiasts and outdoor activities. Call Steve (406) 291-1890 or your real estate professional.
Location
State MT
County Lincoln
Rooms
Basement Daylight, Walk-Out Access
Interior
Heating Baseboard, Electric, Propane
Flooring Carpet, Linoleum, Wood
Fireplaces Number 2
Fireplaces Type Family Room, Living Room
Equipment Propane Tank
Fireplace Yes
Appliance Dryer, Dishwasher, Range, Refrigerator, Washer
Laundry In Basement
Exterior
Exterior Feature Balcony, See Remarks, Propane Tank - Leased
Parking Features Additional Parking, Carport, Detached Carport, Detached, Garage, Heated Garage
Garage Spaces 6.0
Carport Spaces 4
Fence None
Utilities Available Electricity Connected, Propane
View Y/N Yes
Water Access Desc Well
View Trees/Woods
Roof Type Metal
Porch Covered, Deck, Balcony
Building
Lot Description Front Yard, Gentle Sloping, Secluded, Wooded
Entry Level Two
Foundation Poured
Sewer Private Sewer, Septic Tank
Water Well
Architectural Style Ranch
Level or Stories Two
Additional Building Workshop
New Construction No
Others
Senior Community No
Tax ID 56428329103280000
Acceptable Financing Cash, Conventional, FHA, VA Loan
Listing Terms Cash, Conventional, FHA, VA Loan
Financing Conventional
Special Listing Condition Standard
Read Less
Want to know what your home might be worth? Contact us for a FREE valuation!

Our team is ready to help you sell your home for the highest possible price ASAP
Bought with CENTURY 21 Summit Realty

GET MORE INFORMATION





