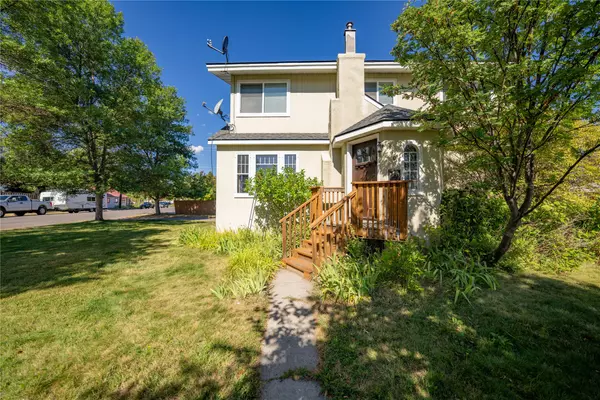$300,000
$309,900
3.2%For more information regarding the value of a property, please contact us for a free consultation.
910 Utah AVE Libby, MT 59923
4 Beds
2 Baths
2,171 SqFt
Key Details
Sold Price $300,000
Property Type Single Family Home
Sub Type Single Family Residence
Listing Status Sold
Purchase Type For Sale
Square Footage 2,171 sqft
Price per Sqft $138
Subdivision Faust Add
MLS Listing ID 30012257
Sold Date 10/06/23
Style Spanish
Bedrooms 4
Full Baths 2
HOA Y/N No
Year Built 1940
Annual Tax Amount $1,198
Tax Year 2022
Lot Size 8,537 Sqft
Acres 0.196
Property Description
Nestled in a prime downtown location, this 4-bedroom, 2-bathroom gem boasts a unique combination of urban accessibility and suburban tranquility. As you step through the welcoming front door entryway, you're greeted by an expansive living room adorned with exquisite wood flooring, setting a warm and inviting tone throughout the home. The layout effortlessly flows into an eat-in kitchen, ideal for both casual meals and culinary adventures. The adjoining dining area, bathed in natural light from the large windows, creates a delightful ambiance for savoring morning coffee or hosting elegant formal dinners. Additional rooms within this home offer defined space for an office, craft room, gym area, hobby room, and more. Venture outside to enjoy a privacy-fenced backyard with an entertaining deck and firepit. A practical attached carport provides shelter for your vehicles and ensures easy access to your home, rain or shine. Contact John at 406-283-1138 or your real estate professional
Location
State MT
County Lincoln
Rooms
Basement Full
Interior
Heating Electric, Forced Air, Hot Water, Pellet Stove, Wall Furnace
Flooring Carpet, Hardwood, Tile, Wood
Fireplaces Number 1
Fireplaces Type Pellet Stove
Fireplace Yes
Appliance Dryer, Dishwasher, Electric Water Heater, Free-Standing Range, Free-Standing Refrigerator
Laundry In Basement
Exterior
Garage Attached Carport, Additional Parking
Carport Spaces 1
Fence Back Yard, Wood
Waterfront No
View Residential
Roof Type Composition
Porch Deck, Patio
Private Pool No
Building
Lot Description Back Yard, Front Yard, Landscaped, Level
Entry Level Three Or More
Foundation Poured
Architectural Style Spanish
Level or Stories Three Or More
New Construction No
Others
Senior Community No
Tax ID 56417503316010000
Acceptable Financing Cash, Conventional, FHA, VA Loan
Listing Terms Cash, Conventional, FHA, VA Loan
Financing Conventional
Special Listing Condition Standard
Read Less
Want to know what your home might be worth? Contact us for a FREE valuation!

Our team is ready to help you sell your home for the highest possible price ASAP
Bought with Tamarack Realty

GET MORE INFORMATION





