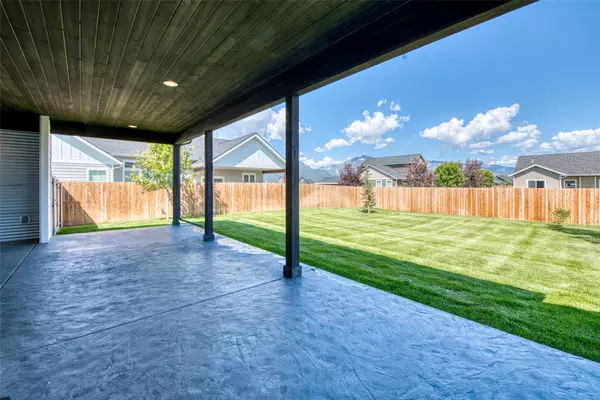$749,000
$749,000
For more information regarding the value of a property, please contact us for a free consultation.
114 Tullahoma CT Hamilton, MT 59840
3 Beds
3 Baths
2,230 SqFt
Key Details
Sold Price $749,000
Property Type Single Family Home
Sub Type Single Family Residence
Listing Status Sold
Purchase Type For Sale
Square Footage 2,230 sqft
Price per Sqft $335
Subdivision Daly Estates
MLS Listing ID 30008366
Sold Date 10/03/23
Style Ranch
Bedrooms 3
Full Baths 2
Half Baths 1
HOA Fees $25/ann
HOA Y/N Yes
Year Built 2019
Annual Tax Amount $2,780
Tax Year 2023
Lot Size 0.470 Acres
Acres 0.47
Property Description
This delightful home built in 2019 is move-in ready. The spacious 2,300 Sq Ft, 3 bedroom, 3 bathroom, single-level floor plan features vaulted ceilings, a chef's kitchen, generously sized bedrooms, and beautiful primary bathroom with double vanity, full tile shower, a soaking tub and walk-in closet. The chef's kitchen includes stainless steel appliances, granite countertops, an oversized kitchen island, farm sink and large walk-in pantry with a powder room close by. The great room has a perfectly placed fireplace presenting an ideal setting for entertainment. Sliding doors lead from the great room to a large, covered porch with stamped concrete and landscaped lawn, and the attached 2 car garage has additional storage. Enjoy this home in Daly Estates, just minutes to downtown Hamilton.
Location
State MT
County Ravalli
Zoning Unknown
Rooms
Basement Crawl Space
Interior
Interior Features Open Floorplan, Walk-In Closet(s)
Heating Forced Air, Gas
Cooling Central Air
Fireplaces Number 1
Fireplaces Type Gas, Living Room
Fireplace Yes
Appliance Dryer, Dishwasher, Disposal, Microwave, Oven, Range, Refrigerator, Washer
Laundry Inside, Main Level, Laundry Tub, Sink
Exterior
Exterior Feature Private Yard, Rain Gutters
Parking Features Garage, Oversized
Garage Spaces 2.0
Fence Back Yard
Utilities Available Electricity Connected, Natural Gas Connected
Amenities Available Snow Removal
View Y/N Yes
Water Access Desc Community/Coop
View Mountain(s), Residential
Roof Type Composition
Porch Covered
Building
Lot Description Back Yard, Front Yard, Landscaped, Level, Sprinklers In Ground, Views
Entry Level One
Foundation Poured
Sewer Private Sewer, Septic Tank
Water Community/Coop
Architectural Style Ranch
Level or Stories One
New Construction No
Others
HOA Name Daly Estates HOA
HOA Fee Include Association Management,Maintenance Grounds,Road Maintenance,Snow Removal
Senior Community No
Tax ID 13146829303390000
Financing Cash
Special Listing Condition Standard
Read Less
Want to know what your home might be worth? Contact us for a FREE valuation!

Our team is ready to help you sell your home for the highest possible price ASAP
Bought with Engel & Völkers Western Frontier - Hamilton

GET MORE INFORMATION





