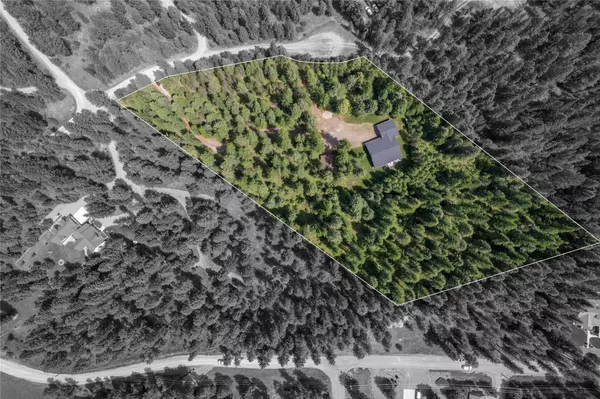$649,750
$665,000
2.3%For more information regarding the value of a property, please contact us for a free consultation.
260 Skyline WAY Libby, MT 59923
2 Beds
2 Baths
2,028 SqFt
Key Details
Sold Price $649,750
Property Type Single Family Home
Sub Type Single Family Residence
Listing Status Sold
Purchase Type For Sale
Square Footage 2,028 sqft
Price per Sqft $320
MLS Listing ID 30005646
Sold Date 09/13/23
Style Contemporary,Modern
Bedrooms 2
Half Baths 1
Three Quarter Bath 1
HOA Y/N No
Year Built 2008
Annual Tax Amount $2,069
Tax Year 2022
Lot Size 4.566 Acres
Acres 4.566
Property Description
Stylish and beautiful, this 2-bedroom 2 bath custom built home sits on 4.566 acres & is truly a Montana gem. The architectural design and spacious open floor plan, showcase stunning maple hardwood floors throughout, & a dream kitchen featuring beautiful maple cabinetry & gorgeous granite countertops. Large center island has propane cooktop, wine rack & plenty of storage. Living room has cathedral ceilings and large picture windows. Dining room has French door that steps out onto the back deck where you are sure to enjoy the pristine and private setting. Master bedroom has contemporary windows and large walk-in closet which is connected to the main bath with double sinks & attractive tile shower. Office provides the perfect place for those working from home & has high speed cable internet availability. Second bath with laundry is conveniently located & there is a storage room which could be used for additional sleeping quarters. Two car oversized attached garage has plenty of room for special projects. Fenced backyard has garden spot & a firepit for enjoyable summer gatherings. Covered carport provides protection for all your toys. This home was built with insulated concrete forms (ICF) making it highly energy efficient. Located a short distance from town nestled within a wooded setting, this lovely home will definitely impress!
Location
State MT
County Lincoln
Rooms
Basement Crawl Space
Interior
Interior Features Ceiling Fan(s), Cathedral Ceiling(s), Double Vanity, Entrance Foyer, Granite Counters, High Ceilings, Kitchen Island, Open Floorplan, Storage, Walk-In Closet(s)
Heating Electric
Equipment Propane Tank
Fireplace No
Appliance Dryer, Dishwasher, Disposal, Microwave, Oven, Propane Cooktop, Washer
Laundry In Bathroom
Exterior
Exterior Feature Propane Tank - Leased
Garage Detached Carport, Garage Faces Front, Garage, Garage Door Opener, Inside Entrance, On Site, Deck
Fence Back Yard, Chain Link
Utilities Available Electricity Connected, High Speed Internet Available, Propane
Water Access Desc Well
Roof Type Composition
Building
Lot Description Flat
Entry Level One
Foundation Slab
Sewer Private Sewer, Septic Tank
Water Well
Architectural Style Contemporary, Modern
Level or Stories One
New Construction No
Others
Senior Community No
Tax ID 56428333402190000
Financing Conventional
Special Listing Condition Standard
Read Less
Want to know what your home might be worth? Contact us for a FREE valuation!

Our team is ready to help you sell your home for the highest possible price ASAP
Bought with DeShazer Ryan Realty

GET MORE INFORMATION





