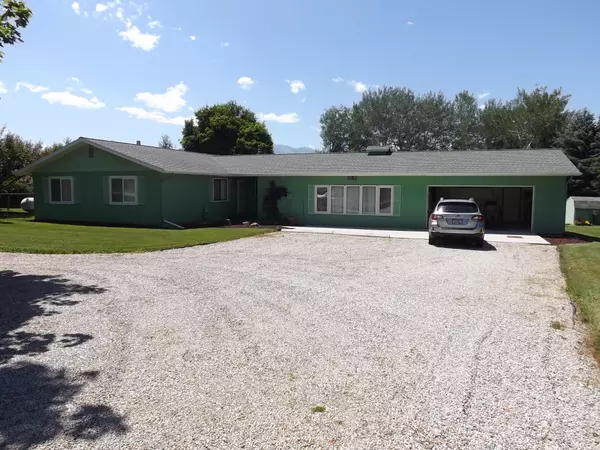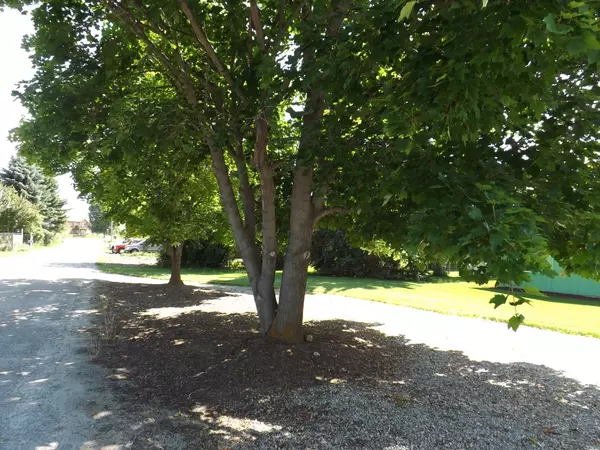$452,500
$460,000
1.6%For more information regarding the value of a property, please contact us for a free consultation.
119 Joshua WAY Corvallis, MT 59828
3 Beds
2 Baths
1,740 SqFt
Key Details
Sold Price $452,500
Property Type Single Family Home
Sub Type Single Family Residence
Listing Status Sold
Purchase Type For Sale
Square Footage 1,740 sqft
Price per Sqft $260
Subdivision Hamilton Heights Estates
MLS Listing ID 30009968
Sold Date 09/18/23
Style Ranch
Bedrooms 3
Full Baths 1
Three Quarter Bath 1
Construction Status Updated/Remodeled
HOA Y/N No
Year Built 1978
Annual Tax Amount $1,971
Tax Year 2022
Lot Size 1.000 Acres
Acres 1.0
Property Description
Established rural residential subdivision. Well-maintained home & yard. 3 bedrooms, 2 baths, living room, plus large family room. Double attached garage. Underground irrigation front & back, fed by BRID water w/ pump. Fenced on 3 sides. Storage. A beautiful back yard!
Location
State MT
County Ravalli
Rooms
Basement None
Interior
Heating Baseboard, Electric, Hot Water, Propane, Space Heater
Flooring Carpet, Linoleum
Fireplaces Type Living Room, Propane
Equipment Propane Tank
Fireplace No
Appliance Built-In Electric Range, Built-In Refrigerator, Dryer, Dishwasher, Exhaust Fan, Electric Range, Electric Water Heater, Free-Standing Electric Oven, FreeStandingElectric Range, Free-Standing Refrigerator, Disposal, Plumbed For Ice Maker, Range, Refrigerator, Water Heater, Washer
Laundry Electric Dryer Hookup, Inside, Main Level
Exterior
Exterior Feature Sprinkler/Irrigation, Propane Tank - Owned, Propane Tank - Leased
Parking Features Circular Driveway, Concrete, Garage Faces Front, Garage, Garage Door Opener, On Site, Deck, Parking Pad
Garage Spaces 2.0
Fence Back Yard, Partial
Pool None
Utilities Available Electricity Connected, Natural Gas Not Available, High Speed Internet Available, Propane, Phone Connected, Underground Utilities, Water Connected
View Y/N Yes
Water Access Desc Private,Well
View Mountain(s), Residential, Valley, Trees/Woods
Roof Type Composition
Accessibility Accessible Bedroom, Accessible Central Living Area, Low Cabinetry, Accessible Entrance, Accessible Hallway(s)
Porch Deck
Private Pool No
Building
Lot Description Back Yard, Front Yard, Landscaped, Sprinklers In Ground, Sprinkler System, Level
Entry Level One
Foundation Poured, Slab
Sewer Private Sewer, Septic Tank
Water Private, Well
Architectural Style Ranch
Level or Stories One
Additional Building Shed(s)
New Construction No
Construction Status Updated/Remodeled
Schools
School District District No. 1
Others
Senior Community No
Tax ID 13146816101150000
Security Features Smoke Detector(s)
Acceptable Financing Cash
Listing Terms Cash
Financing Conventional
Special Listing Condition Standard
Read Less
Want to know what your home might be worth? Contact us for a FREE valuation!

Our team is ready to help you sell your home for the highest possible price ASAP
Bought with Alpine Realty, Inc.

GET MORE INFORMATION





