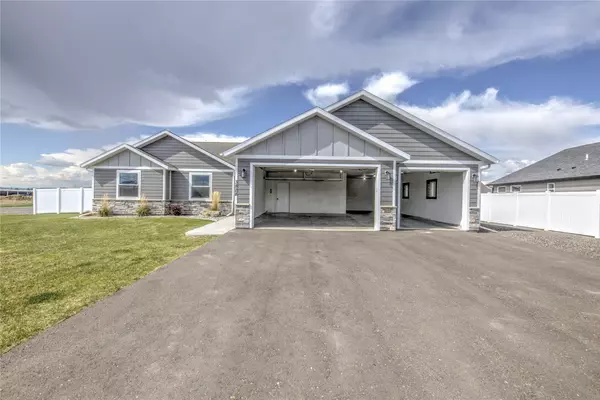$655,000
$649,000
0.9%For more information regarding the value of a property, please contact us for a free consultation.
3828 Highwood RD East Helena, MT 59635
4 Beds
2 Baths
2,205 SqFt
Key Details
Sold Price $655,000
Property Type Single Family Home
Sub Type Single Family Residence
Listing Status Sold
Purchase Type For Sale
Square Footage 2,205 sqft
Price per Sqft $297
MLS Listing ID 30005689
Sold Date 06/20/23
Style Ranch
Bedrooms 4
Full Baths 2
HOA Fees $97/qua
HOA Y/N Yes
Year Built 2021
Annual Tax Amount $4,338
Tax Year 2022
Lot Size 0.462 Acres
Acres 0.462
Property Description
Like new condition home now available in the lovely Red Fox Meadows Subdivision of East Helena. This master planned community features curbing and asphalt streets throughout (high walkability score), community sewer with private singular wells, storage unit facility, and close proximity to local schools and recreation on nearby lakes. An ideal home for all stages of life with this single level, fully customed cabinetry and trim work, over-size pantry and laundry, granite counter tops, stainless steel appliances, and luxury vinyl flooring. The open concept floor plan highlights a gas fireplace wall feature with multiple lighting and heating options. Corner lot features complete landscaping with curbing, established trees, vinyl privacy fence, springkler system, and asphalt driveway. Oversized three car garage includes steel ceiling racks, and additional hobby space. Finally, an over-sized parking area next to the garage includes crushed asphalt for additional vehicles, toys and/or RV.
Location
State MT
County Lewis And Clark
Community Common Grounds/Area
Rooms
Basement Crawl Space
Interior
Interior Features Built-in Features, Ceiling Fan(s), Double Vanity, Granite Counters, High Ceilings, High Speed Internet, Kitchen Island, Pantry, Recessed Lighting, Vaulted Ceiling(s), Walk-In Closet(s)
Heating Forced Air, Gas, Natural Gas
Cooling Central Air
Flooring Vinyl
Fireplaces Number 1
Fireplaces Type Electric
Fireplace Yes
Appliance Built-In Electric Oven, Dishwasher, Gas Range, Microwave, Refrigerator
Laundry Electric Dryer Hookup, Laundry Room
Exterior
Exterior Feature Private Yard, Rain Gutters
Garage Additional Parking, Asphalt, Attached, Garage Faces Front, Garage, Garage Door Opener, Kitchen Level, Oversized, RV Access/Parking
Garage Spaces 3.0
Fence Fenced, Vinyl
Community Features Common Grounds/Area
Utilities Available Cable Available, Electricity Connected, Natural Gas Connected, High Speed Internet Available, Phone Available, Sewer Connected, Water Connected
Amenities Available None
Waterfront No
View Y/N Yes
Water Access Desc Well
View Mountain(s), Residential
Roof Type Asphalt,Shingle
Porch Patio
Building
Lot Description Corner Lot, Landscaped, Sprinklers In Ground, Few Trees, Flat
Entry Level One
Foundation Poured
Sewer Community/Coop Sewer
Water Well
Architectural Style Ranch
Level or Stories One
New Construction No
Schools
School District District No. 9
Others
HOA Name Red Fox Meadows
HOA Fee Include Sewer
Senior Community No
Tax ID 05188920203140000
Security Features Smoke Detector(s)
Financing Conventional
Special Listing Condition Standard
Read Less
Want to know what your home might be worth? Contact us for a FREE valuation!

Our team is ready to help you sell your home for the highest possible price ASAP
Bought with Keller Williams Capital Realty

GET MORE INFORMATION





