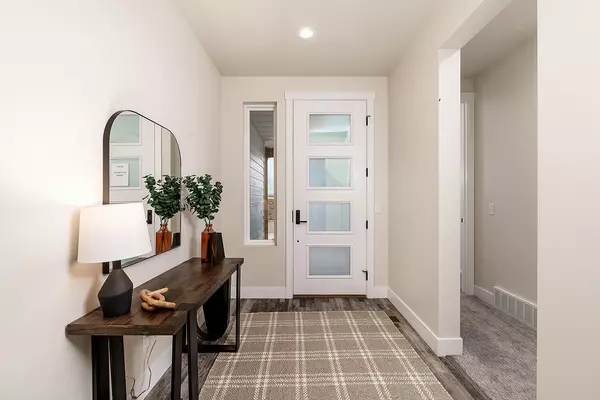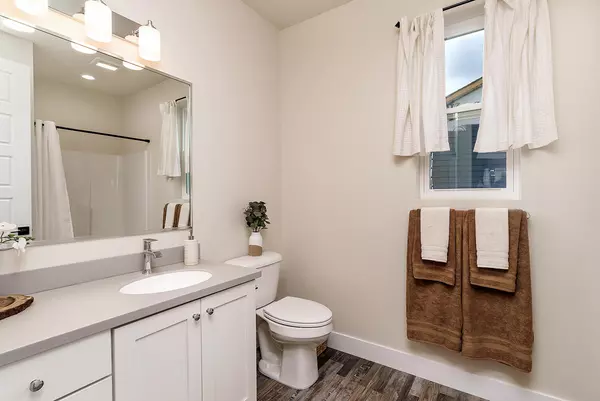$598,480
$592,900
0.9%For more information regarding the value of a property, please contact us for a free consultation.
305 Sutherland CT East Helena, MT 59635
5 Beds
3 Baths
2,666 SqFt
Key Details
Sold Price $598,480
Property Type Single Family Home
Sub Type Single Family Residence
Listing Status Sold
Purchase Type For Sale
Square Footage 2,666 sqft
Price per Sqft $224
MLS Listing ID 22216384
Sold Date 05/19/23
Bedrooms 5
Full Baths 2
Three Quarter Bath 1
HOA Fees $25/qua
HOA Y/N Yes
Year Built 2022
Annual Tax Amount $5
Tax Year 2022
Lot Size 8,276 Sqft
Acres 0.19
Property Description
Preferred Lender Incentives available, inquiry today! This 5 bedroom, 3 bath, new construction home is built with luxury and space in mind! Featuring beautiful Quartz counters in the kitchen, tastefully picked backsplash, soft close cabinets, gas fireplace, soaker tub in the master, 3 car tandem garage and more! FRONT LANDSCAPING AND BACK YARD FENCING IS INCLUDED IN THE PURCHASE PRICE.Highland Meadows is East Helena's newest master planned community. Located near multiple schools, main street restaurants, and backing up to the future location of Prickly Pear Land Trust park and trail system, this subdivision truly has it all! If you'd like to set up a time to take a tour call Sarah Gebhardt at 406-551-3629, or your real estate professional today! Projected Completion 11/30/22
Location
State MT
County Lewis And Clark
Community Curbs, Sidewalks
Zoning Residential
Rooms
Basement Crawl Space
Interior
Interior Features High Speed Internet
Heating Forced Air, Natural Gas
Fireplaces Number 1
Fireplace Yes
Appliance Dishwasher, Disposal, Microwave, Range, Refrigerator, Tankless Water Heater
Exterior
Garage Attached, Garage, Garage Door Opener
Garage Spaces 3.0
Fence Fenced, Vinyl
Community Features Curbs, Sidewalks
Utilities Available Natural Gas Available
Waterfront No
Waterfront Description None
View Y/N Yes
Water Access Desc Public
View Mountain(s), Residential, Valley
Roof Type Composition
Building
Lot Description Few Trees, Level
Foundation Poured
Sewer Public Sewer
Water Public
New Construction Yes
Schools
School District District No. 9
Others
Tax ID 05188825102220000
Security Features Smoke Detector(s)
Acceptable Financing Cash, Conventional, FHA, VA Loan
Listing Terms Cash, Conventional, FHA, VA Loan
Financing VA
Read Less
Want to know what your home might be worth? Contact us for a FREE valuation!

Our team is ready to help you sell your home for the highest possible price ASAP
Bought with Uncommon Ground, LLC

GET MORE INFORMATION





