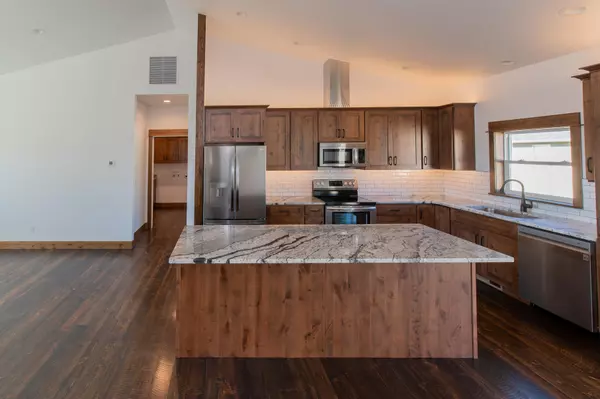$450,000
$449,900
For more information regarding the value of a property, please contact us for a free consultation.
312 Sutherland CT East Helena, MT 59635
3 Beds
2 Baths
1,551 SqFt
Key Details
Sold Price $450,000
Property Type Single Family Home
Sub Type Single Family Residence
Listing Status Sold
Purchase Type For Sale
Square Footage 1,551 sqft
Price per Sqft $290
Subdivision Highland Meadows
MLS Listing ID 22215158
Sold Date 12/29/22
Style Ranch
Bedrooms 3
Full Baths 2
HOA Fees $25/qua
HOA Y/N Yes
Year Built 2022
Tax Year 2022
Lot Size 7,405 Sqft
Acres 0.17
Property Description
Beautiful main level home featuring 3 bedrooms 2 bathrooms & 1,551 square feet. Home has vaulted ceilings, rough-sawn hardwood floors, wood trim, master bathroom heated tile floor, tiled showers, custom closets with large walk-in master, and granite countertops throughout. Additional features are Pella windows, gas fireplace in living room, central A/C, and heated/finished garage. Fence almost complete. Subdivision backs up to the future location of Prickly Pear Land Trust parkland and trail system. Call Rachael @ 406-431-8870 or your real estate professional for a showing. Listing agent is related to builder.
Location
State MT
County Lewis And Clark
Community Curbs
Zoning Residential
Rooms
Basement Crawl Space
Interior
Interior Features High Speed Internet, Master Downstairs, Vaulted Ceiling(s)
Heating Forced Air, Natural Gas
Cooling Central Air
Fireplace Yes
Appliance Dishwasher, Disposal, Microwave, Range, Refrigerator
Exterior
Garage Attached, Garage, Garage Door Opener
Garage Spaces 2.0
Fence Fenced, Vinyl
Community Features Curbs
Utilities Available Electricity Available, Natural Gas Available, Sewer Available, Water Not Available
Waterfront Description None
View Y/N Yes
View Mountain(s), Residential
Porch Porch
Building
Lot Description Few Trees, Level
Foundation Poured
Architectural Style Ranch
New Construction Yes
Schools
School District District No. 9
Others
Tax ID 05188825102110000
Security Features Carbon Monoxide Detector(s),Smoke Detector(s)
Acceptable Financing Cash, Conventional, FHA, VA Loan
Listing Terms Cash, Conventional, FHA, VA Loan
Financing VA
Read Less
Want to know what your home might be worth? Contact us for a FREE valuation!

Our team is ready to help you sell your home for the highest possible price ASAP
Bought with Berkshire Hathaway HomeService

GET MORE INFORMATION





