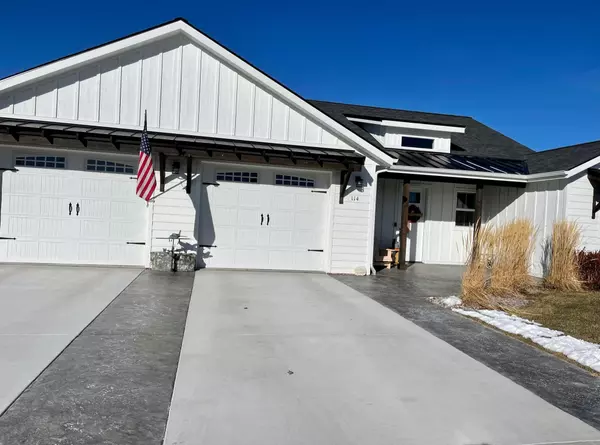$699,000
$699,000
For more information regarding the value of a property, please contact us for a free consultation.
114 Tullahoma CT Hamilton, MT 59840
3 Beds
3 Baths
1,995 SqFt
Key Details
Sold Price $699,000
Property Type Single Family Home
Sub Type Single Family Residence
Listing Status Sold
Purchase Type For Sale
Square Footage 1,995 sqft
Price per Sqft $350
Subdivision Daly Estates
MLS Listing ID 22300674
Sold Date 04/04/23
Style Ranch
Bedrooms 3
Full Baths 2
Half Baths 1
HOA Fees $25/ann
HOA Y/N Yes
Year Built 2020
Annual Tax Amount $2,780
Tax Year 2022
Lot Size 0.470 Acres
Acres 0.47
Property Description
Beautiful 3 bedroom 3 bathroom home with zero entry located in the Daly Esates nieghborhood, close to the Canyons Athletic Club and just minutes from Hamilton. This home offers an open floor plan concept with a large entrance way for a welcoming feeling, vaulted ceilings, fireplace in living room, beautiful flooring throughout, utility room with sink and granite countertops. The kitchen is very spacious with granite countertops, lots of storage, island with seating, and a large walk-in pantry. Master en-suite features a stunning tiled shower, soaking tub, walk-in closet, double vanity with granite countertops. Outisde you will find a covered back patio with stamped concrete, bbq area, room for entertaining and a nice yard with a privacy fence. Garage is oversized and has an extra area if you need space for a small home shop, toys, or animals. Home is landscaped, has underground sprinklers and AC. Come check it out!! For more information call Misty Madruga at 406-207-1249 or your real estate profressional.
Location
State MT
County Ravalli
Community Sidewalks
Zoning unknown
Rooms
Basement Crawl Space
Interior
Interior Features High Speed Internet, Master Downstairs, Vaulted Ceiling(s)
Heating Forced Air, Natural Gas
Cooling Central Air
Fireplaces Number 1
Fireplace Yes
Appliance Dishwasher, Disposal, Microwave, Range, Refrigerator
Exterior
Parking Features Attached, Garage, Garage Door Opener, Paved
Garage Spaces 2.0
Fence Fenced
Community Features Sidewalks
Utilities Available Cable Available, Electricity Available, Natural Gas Available
Waterfront Description None
View Y/N Yes
Water Access Desc Community/Coop
View Mountain(s), Residential
Roof Type Composition
Porch Patio, Porch
Building
Lot Description Few Trees, Level
Foundation Poured
Sewer Septic Tank
Water Community/Coop
Architectural Style Ranch
Schools
School District District No. 3
Others
Tax ID 13146829303390000
Security Features Smoke Detector(s)
Acceptable Financing Cash, Conventional, FHA, VA Loan
Listing Terms Cash, Conventional, FHA, VA Loan
Financing Cash
Read Less
Want to know what your home might be worth? Contact us for a FREE valuation!

Our team is ready to help you sell your home for the highest possible price ASAP
Bought with Engel & Volkers Western Frontier - Hamilton

GET MORE INFORMATION





