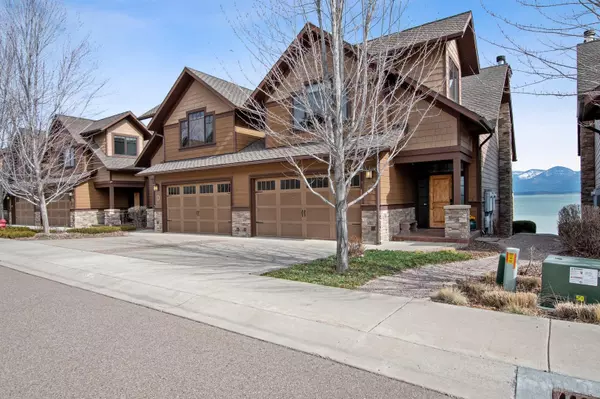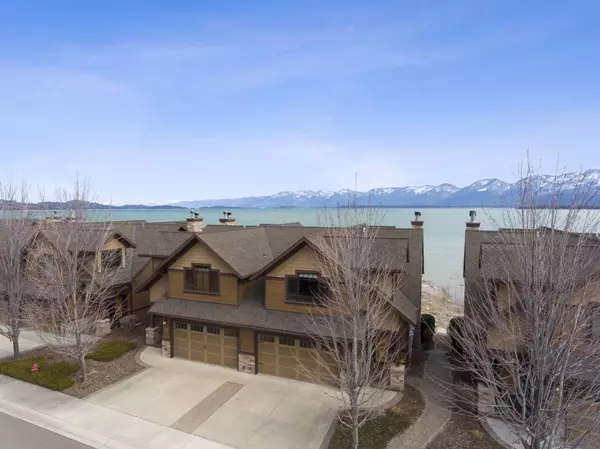$685,000
$685,000
For more information regarding the value of a property, please contact us for a free consultation.
202 Shoreline DR Polson, MT 59860
3 Beds
4 Baths
3,116 SqFt
Key Details
Sold Price $685,000
Property Type Condo
Sub Type Condominium
Listing Status Sold
Purchase Type For Sale
Square Footage 3,116 sqft
Price per Sqft $219
Subdivision Shores Of Flathead Lake
MLS Listing ID 22003722
Sold Date 05/01/20
Bedrooms 3
Full Baths 2
Half Baths 1
Three Quarter Bath 1
HOA Fees $350/mo
HOA Y/N Yes
Year Built 2006
Annual Tax Amount $4,949
Tax Year 2019
Property Description
Remarks: Over 3100 sq.ft. of luxury living at ''The Shores''. A Flathead Lake Condominium Community. Unobstructed views of Flathead Lake, the Mission Mountain Range, and the City of Polson. This unit offers an open floor plan w/vaulted ceilings, 2 floor to ceiling stone fireplaces, well appointed kitchen, 3 large bedrooms, 4 bathrooms, a family room w/wet bar, 2 laundry rooms, an attached 2 car garage, a covered patio and large covered deck. Also included is the most accessible covered boat slip w/remote controlled shore station, sun bathing area and steps leading into Flathead Lake. For more information call Tami Sanderson @406.253.7667 or your real estate professional. Surface Water: Flathead Lake Access
Location
State MT
County Lake
Zoning MRZD
Interior
Interior Features Wet Bar, High Speed Internet
Heating Baseboard, Electric, Heat Pump, Propane
Fireplaces Number 2
Fireplace Yes
Appliance Dishwasher, Disposal, Microwave, Range, Refrigerator
Exterior
Exterior Feature Boat Slip, Dock
Parking Features Attached, Garage, Garage Door Opener, Paved
Garage Spaces 2.0
Fence None
Utilities Available Cable Available, Electricity Available, Phone Available
Waterfront Description Water Access
View Y/N Yes
View City, Park/Greenbelt, Mountain(s)
Roof Type Composition
Porch Deck, Patio
Building
Lot Description Few Trees
Entry Level Multi/Split
Foundation Poured
Sewer Public Sewer
Level or Stories Multi/Split
Schools
School District District No. 23
Others
Tax ID 15322804204017006
Security Features Security System,Smoke Detector(s)
Acceptable Financing Cash
Listing Terms Cash
Financing Cash
Read Less
Want to know what your home might be worth? Contact us for a FREE valuation!

Our team is ready to help you sell your home for the highest possible price ASAP
Bought with PureWest Real Estate (2920) -
GET MORE INFORMATION





