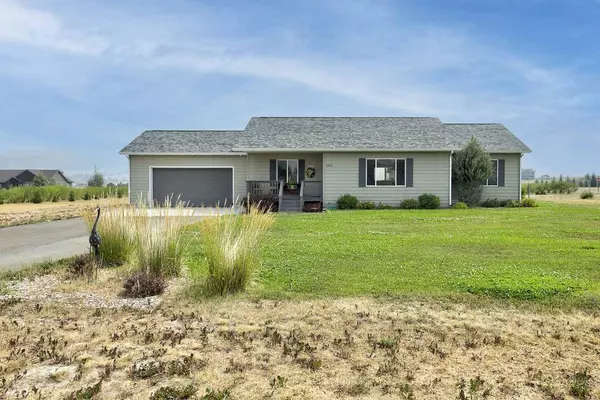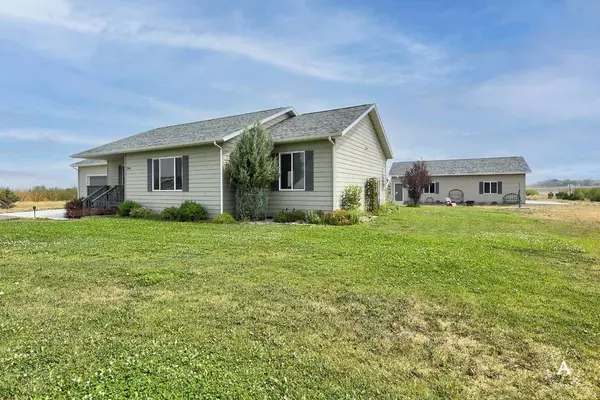$439,000
$439,000
For more information regarding the value of a property, please contact us for a free consultation.
2106 Crested Wheat LOOP East Helena, MT 59635
3 Beds
2 Baths
1,610 SqFt
Key Details
Sold Price $439,000
Property Type Single Family Home
Sub Type Single Family Residence
Listing Status Sold
Purchase Type For Sale
Square Footage 1,610 sqft
Price per Sqft $272
Subdivision Wheat Ridge Estates
MLS Listing ID 22113229
Sold Date 09/27/21
Style Ranch
Bedrooms 3
Full Baths 2
Construction Status Updated/Remodeled
HOA Fees $16/ann
HOA Y/N Yes
Year Built 2010
Annual Tax Amount $2,739
Tax Year 2020
Lot Size 2.010 Acres
Acres 2.01
Property Description
Remarks: This charming, single-level, well maintained home is perfect for any buyer looking to simply move in and relax. Enjoy three spacious bedrooms and two bathrooms.The master includes a hand-painted mural which makes for a relaxing escape. This is the ideal single-family home you've been searching for. A vaulted ceiling opens the main living space. Plenty of windows to allow for light and amazing views. Includes an attached two-car garage as well as a detached shop just out back. A shop like this is hard to find! Store your vehicles, ATV's and tools in this clean, 26x50 square foot space which is complete with double insulation, sheet-rock, electricity, lighting and a wood-burning stove. Radon: Well Log Available Outside boasts a large, 2 acre yard with a fenced fruit tree orchard/garden area, under-ground sprinklers, mature landscaping and plenty of room to park RVs/ boats. Roughly 15 minutes away from Helena and Canyon Ferry Lake in Wheat Ridge Estates Subdivision.
For more information call Lana Moyer at 406-459-2036, or your real estate professional.
Location
State MT
County Lewis And Clark
Zoning Residential
Rooms
Basement Crawl Space
Interior
Interior Features High Speed Internet, Vaulted Ceiling(s)
Heating Forced Air, Propane
Equipment Propane Tank
Fireplace No
Appliance Dishwasher, Disposal, Microwave, Range, Refrigerator
Exterior
Exterior Feature Propane Tank - Owned
Garage Attached, Garage, Paved, RV Access/Parking
Garage Spaces 2.0
Fence None
Utilities Available Electricity Available, Natural Gas Available
Waterfront No
Waterfront Description None
View Y/N Yes
View Mountain(s)
Porch Deck, Porch
Building
Lot Description Few Trees, Rolling Slope
Foundation Poured
Sewer Septic Tank
Architectural Style Ranch
Additional Building Workshop
Construction Status Updated/Remodeled
Schools
School District District No. 9
Others
Tax ID 05188936105010000
Security Features Carbon Monoxide Detector(s),Smoke Detector(s)
Acceptable Financing Cash, Conventional, FHA, VA Loan
Listing Terms Cash, Conventional, FHA, VA Loan
Financing Cash
Read Less
Want to know what your home might be worth? Contact us for a FREE valuation!

Our team is ready to help you sell your home for the highest possible price ASAP
Bought with Windermere Real Estate-Helena

GET MORE INFORMATION





