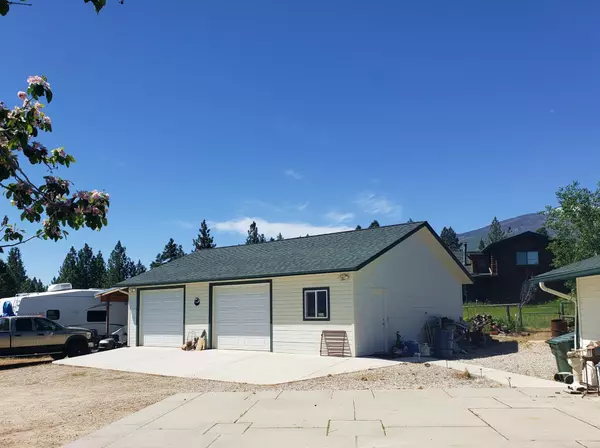$403,000
$407,000
1.0%For more information regarding the value of a property, please contact us for a free consultation.
426 Queens WAY Hamilton, MT 59840
3 Beds
3 Baths
2,880 SqFt
Key Details
Sold Price $403,000
Property Type Single Family Home
Sub Type Single Family Residence
Listing Status Sold
Purchase Type For Sale
Square Footage 2,880 sqft
Price per Sqft $139
MLS Listing ID 22005804
Sold Date 08/04/20
Style Ranch
Bedrooms 3
Full Baths 2
Half Baths 1
Construction Status Updated/Remodeled
HOA Y/N No
Year Built 1988
Annual Tax Amount $2,062
Tax Year 2019
Lot Size 1.450 Acres
Acres 1.45
Property Description
Remarks: Desirable Cherry Orchard Loop area in Hamilton. 1.45+/- ac, beautifully laid out with private entry, 3 bed/2.5 bath custom home with country charm, expansive kitchen and dining areas. Inviting living room, office, hobby rooms, & separate studio with bath. Big shop/garages & other storage bldgs. The property is nicely manicured landscaping with mature trees and lush lawns in front and back. Huge patios for entertaining & BBQs. The home is very inviting and exudes hospitality. Backyard is fenced. Beautiful views of the Bitterroot & Sapphire Mtns from your front door, lots of wildlife and just minutes to Hamilton town & its services and shopping. Just minutes to the Bitterroot River for fishing and fun. This is a wonderful Montana country place just waiting for you! Radon: Well Log Available
Location
State MT
County Ravalli
Zoning None
Rooms
Basement Crawl Space, None
Interior
Interior Features Master Downstairs
Heating Baseboard, Electric, Wood, Wall Furnace
Fireplaces Type Wood Burning Stove
Fireplace Yes
Appliance Dishwasher, Microwave, Range, Refrigerator
Exterior
Parking Features Detached, Garage, Garage Door Opener, Paved, RV Access/Parking
Garage Spaces 2.0
Fence Fenced, Wood, Wire
Utilities Available Electricity Available, Phone Available
Waterfront Description None
View Y/N Yes
View Mountain(s), Valley, Trees/Woods
Roof Type Composition
Porch Patio, Porch
Building
Lot Description Few Trees, Level, Rolling Slope
Foundation Poured
Sewer Septic Tank
Architectural Style Ranch
Additional Building Workshop
Construction Status Updated/Remodeled
Schools
School District District No. 3
Others
Tax ID 13156435201340000
Security Features Smoke Detector(s)
Acceptable Financing Cash
Listing Terms Cash
Financing Conventional
Read Less
Want to know what your home might be worth? Contact us for a FREE valuation!

Our team is ready to help you sell your home for the highest possible price ASAP
Bought with Engel & Volkers WF Hamilton

GET MORE INFORMATION





