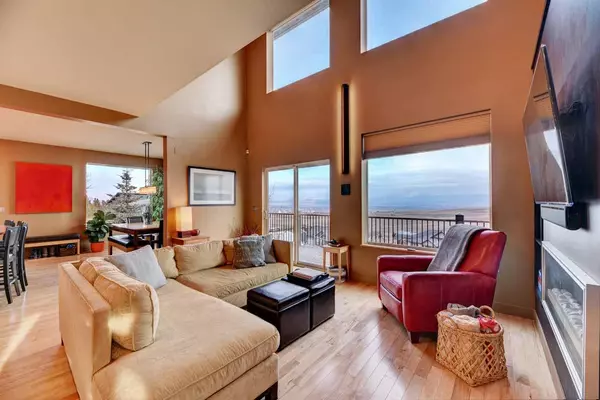$535,000
$550,000
2.7%For more information regarding the value of a property, please contact us for a free consultation.
1060 Sonoma DR Helena, MT 59601
4 Beds
2 Baths
3,268 SqFt
Key Details
Sold Price $535,000
Property Type Single Family Home
Sub Type Single Family Residence
Listing Status Sold
Purchase Type For Sale
Square Footage 3,268 sqft
Price per Sqft $163
MLS Listing ID 21915652
Sold Date 04/29/20
Style Other
Bedrooms 4
Full Baths 2
HOA Y/N No
Year Built 2009
Annual Tax Amount $5,209
Tax Year 2018
Lot Size 0.400 Acres
Acres 0.4
Property Description
Remarks: Warm and modern! Beautifully designed and built with environmentally green features. Solar panels and geothermal heating and AC. Open floor plan with master bedroom on the main living level. Separate living room and three bedrooms on the upper level. Gas range/oven. Central vacuum system with kick plate in kitchen for easy sweeping. LED fireplace insert for ambiance. Workout room with mirrored wall in basement. Deck in front for amazing views of the valley, sunrises, and rainbows. The grill is plumbed to natural gas. The back yard features boulder and rock landscaping, a patio with an electric awning, built-in hot tub, and private enjoyment. Oversized two-car garage with lots of room for storage. Detached storage shed for all the extras. Nob Hill trails out your door! Agent-owned.
Location
State MT
County Lewis And Clark
Zoning R-2
Rooms
Basement Partial
Interior
Interior Features Central Vacuum, High Speed Internet, Master Downstairs, Vaulted Ceiling(s)
Heating Electric, Forced Air, Geothermal, Heat Pump
Cooling Central Air
Fireplace No
Appliance Dryer, Dishwasher, Freezer, Disposal, Range, Refrigerator, Washer
Exterior
Exterior Feature Hot Tub/Spa
Garage Attached, Garage, Garage Door Opener, Paved
Garage Spaces 2.0
Fence None
Utilities Available Cable Available, Electricity Available, Natural Gas Available
Waterfront Description None
View Y/N Yes
Water Access Desc Public
View City, Mountain(s), Valley
Roof Type Composition
Porch Deck, Patio
Building
Lot Description Few Trees
Foundation Poured
Sewer Public Sewer
Water Public
Architectural Style Other
Additional Building Shed(s)
Schools
School District District No. 1
Others
Tax ID 05188833404190000
Security Features Smoke Detector(s)
Acceptable Financing Cash, Conventional
Listing Terms Cash, Conventional
Financing Conventional
Read Less
Want to know what your home might be worth? Contact us for a FREE valuation!

Our team is ready to help you sell your home for the highest possible price ASAP
Bought with Windermere Real Estate-Helena

GET MORE INFORMATION





