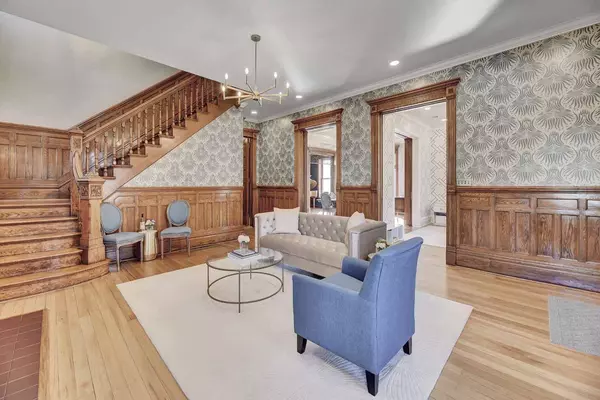$675,000
$669,900
0.8%For more information regarding the value of a property, please contact us for a free consultation.
719 Harrison AVE Helena, MT 59601
6 Beds
3 Baths
6,128 SqFt
Key Details
Sold Price $675,000
Property Type Single Family Home
Sub Type Single Family Residence
Listing Status Sold
Purchase Type For Sale
Square Footage 6,128 sqft
Price per Sqft $110
MLS Listing ID 22002468
Sold Date 04/22/20
Bedrooms 6
Full Baths 2
Half Baths 1
Construction Status Updated/Remodeled
HOA Y/N No
Year Built 1883
Annual Tax Amount $7,278
Tax Year 2019
Lot Size 0.340 Acres
Acres 0.34
Property Description
Remarks: Historic beauty meets modern living! Gorgeous west side stunner has been tastefully updated with fresh aesthetics and practical amenities for the 21st century.The main floor shines year round with large, south-facing windows and hand-crafted stained glass accents. The abundant natural light in this home is accentuated by new canned lighting and updated fixtures, creating a fresh and bright space. The living room boasts refinished original oak floors that tie seamlessly into the new wood flooring of adjacent rooms. Walls on the main floor have been either freshly painted or hand-stenciled by a designer to create a contemporary twist on Victorian style. The large kitchen includes custom inset cabinetry, new light fixtures, ample cupboard space, and easy access to the mudroom. The laundry room is found just off the kitchen, featuring a new washer and dryer, sizable cabinets, a hanging rod, and even a laundry chute.
The second floor is home to five bedrooms, all of which have new paint and lots of sunshine. The master bedroom is spacious, bright, and beautiful with a walk-in closet as well as an auxiliary closet. Four of the five bedrooms have brand new double hung windows to maximize energy efficiency. Original fireplaces with detailed woodwork and tile, expansive windows, tall ceilings, and a walkout deck are some of the charms of the second floor. The updated hallway has newly installed canned lighting, fresh drywall, new paint, and a great linen closet with handmade oak doors. Enjoy a new furnace system that provides highly efficient heat and air conditioning to the second and third floors, so you can relax in this home at any time of the year.
The third floor is a wide open recreation space that is ideal for entertaining. The bedroom on this floor has endless possibilities--a home office, gym, bunk room, or library. Enjoy gorgeous views of Mount Helena from this room or venture outside to the third floor deck for fresh air.
The basement includes four rooms, leaving plenty of space for storage, a workshop, or a future apartment if updated. This level also features a rare attached garage, complete with a mechanic's bathroom.
Outside, there is an additional carport and a one car detached garage. The yard has been thoughtfully landscaped with bright colors that bloom throughout the season, and mature trees provide nice shade and privacy.
Location cannot be beat! Close to hiking, downtown shops, Helena Civic Center, farmer's market, parks, breweries, the movie theater, and Hawthorne Elementary. A rare find, you will not see another house like this!
Other features: Nest thermostat, Nest fire and carbon monoxide detectors, new insulation, new gutters, two furnaces (one for the main floor, another for the upper floors), AC on upper floors, new furnace is 98% efficient, high efficiency hot water heater, great closet space throughout. For more information, to schedule a private showing, or to view the 3D virtual tour, contact Geoff or Ben at 406-219-4663, or your real estate professional.
Location
State MT
County Lewis And Clark
Community Curbs, Sidewalks
Zoning R2
Rooms
Basement Walk-Out Access
Interior
Interior Features High Speed Internet
Heating Electric, Forced Air, Natural Gas
Cooling Central Air
Fireplaces Number 3
Fireplace Yes
Appliance Dryer, Dishwasher, Disposal, Microwave, Range, Refrigerator, Washer
Exterior
Garage Detached, Garage, Garage Door Opener, Paved
Fence Partial, Wood
Community Features Curbs, Sidewalks
Utilities Available Cable Available, Electricity Available, Natural Gas Available
Waterfront Description None
View Y/N Yes
Water Access Desc Public
View Residential, Trees/Woods
Porch Deck, Porch
Building
Lot Description Few Trees
Foundation Poured
Sewer Public Sewer
Water Public
Construction Status Updated/Remodeled
Schools
School District District No. 1
Others
Tax ID 05188725107050000
Security Features Carbon Monoxide Detector(s)
Acceptable Financing Cash
Listing Terms Cash
Financing Conventional
Read Less
Want to know what your home might be worth? Contact us for a FREE valuation!

Our team is ready to help you sell your home for the highest possible price ASAP
Bought with Windermere Real Estate-Helena

GET MORE INFORMATION





