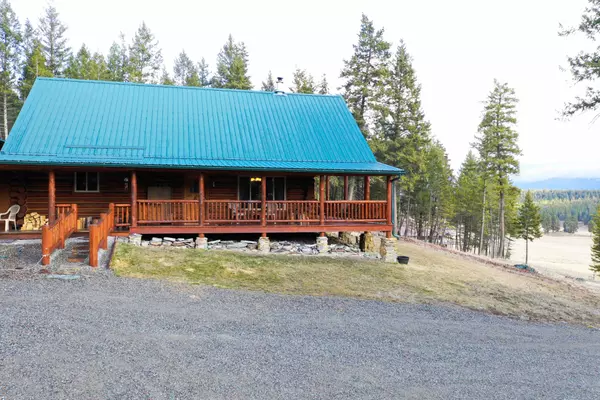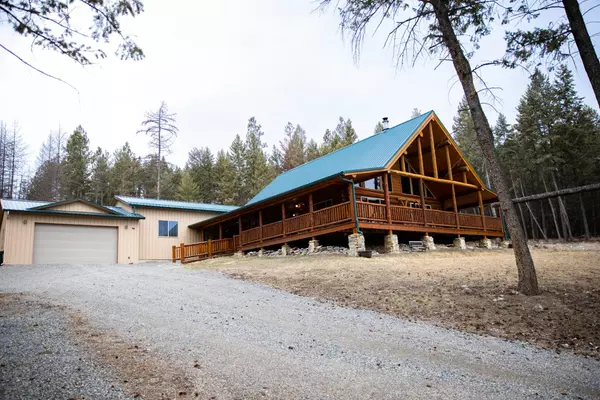$359,500
$369,000
2.6%For more information regarding the value of a property, please contact us for a free consultation.
269 Deer Path LN Rexford, MT 59930
3 Beds
3 Baths
2,396 SqFt
Key Details
Sold Price $359,500
Property Type Single Family Home
Sub Type Single Family Residence
Listing Status Sold
Purchase Type For Sale
Square Footage 2,396 sqft
Price per Sqft $150
MLS Listing ID 22003310
Sold Date 09/12/20
Style Log Home
Bedrooms 3
Full Baths 2
Three Quarter Bath 1
HOA Y/N No
Year Built 2004
Annual Tax Amount $1,981
Tax Year 2019
Lot Size 4.460 Acres
Acres 4.46
Property Description
Remarks: Thirty minutes from Eureka in the small, peaceful community of West Kootenai which offers thousands of acres of state and federal land to explore, this beautiful log home is situated perfectly to enjoy a top-to-bottom view of the Whitefish Mountain Range. The home has an open floor plan with a spacious kitchen, main floor master bedroom and bathroom, and an additional bedroom and bathroom on the second level. 956 square feet of covered deck allows you to enjoy the booming mountain views and nature year-round. This home also offers an additional guest house with fantastic VRBO/Airbnb potential. The guest house is wide open and spacious with a kitchenette, full bathroom with washer and dryer hookups, and a wood burning stove. Together, the home and attached guest house total 2394 square feet on 4.46 partially timbered acres. There's plenty of room for toys and tools in the two car garage and outbuildings, and with Lake Koocanusa only a couple minutes up the road, there's never a need to trailer your toys for hours to enjoy the beauty of Montana. Call or text Sarah Judd today at 406-300-2775 or your real estate professional.
Location
State MT
County Lincoln
Rooms
Basement Crawl Space
Interior
Interior Features High Speed Internet, Vaulted Ceiling(s)
Heating Electric, Stove, Wood, Wall Furnace
Fireplaces Type Wood Burning Stove
Fireplace Yes
Appliance Dryer, Dishwasher, Microwave, Range, Refrigerator, Washer
Exterior
Exterior Feature Breezeway
Parking Features Attached, Garage, Garage Door Opener
Garage Spaces 2.0
Fence Partial
Utilities Available Electricity Available
Waterfront Description None
View Y/N Yes
View Mountain(s), Trees/Woods
Roof Type Metal
Porch Deck
Building
Lot Description Few Trees
Foundation Poured
Sewer Septic Tank
Architectural Style Log Home
Additional Building Shed(s)
Schools
School District District No. 13
Others
Tax ID 56492711404400000
Security Features Smoke Detector(s)
Acceptable Financing Cash, Conventional, FHA, VA Loan
Listing Terms Cash, Conventional, FHA, VA Loan
Financing VA
Read Less
Want to know what your home might be worth? Contact us for a FREE valuation!

Our team is ready to help you sell your home for the highest possible price ASAP
Bought with the MLS

GET MORE INFORMATION





