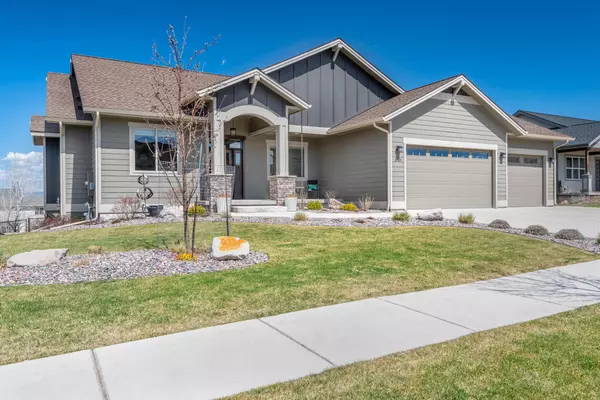$620,000
$639,000
3.0%For more information regarding the value of a property, please contact us for a free consultation.
4985 Jeff DR Missoula, MT 59803
5 Beds
4 Baths
3,846 SqFt
Key Details
Sold Price $620,000
Property Type Single Family Home
Sub Type Single Family Residence
Listing Status Sold
Purchase Type For Sale
Square Footage 3,846 sqft
Price per Sqft $161
Subdivision Linda Vista
MLS Listing ID 22005252
Sold Date 06/12/20
Bedrooms 5
Full Baths 4
HOA Fees $2/ann
HOA Y/N Yes
Year Built 2013
Annual Tax Amount $6,207
Tax Year 2019
Lot Size 0.370 Acres
Acres 0.37
Property Description
Remarks: Situated on a large, meticulously landscaped and fenced lot, perfectly sloped for a walkout basement; this wonderfully maintained and better than new home is move in ready with all the features you'd expect in an executive level property. Immense windows in the open great room with vaulted ceilings and stone fireplace offer sweeping views of Snowbowl and the Missoula Valley. The chef's kitchen featuring stainless appliances, granite galore and a large pantry compliments the spacious mud-room laundry area connected to the finished, over-sized three car garage. The Master Suite is opulent with a heated tiled floor in the bath and walk-in shower. The bright lower level features 9 foot ceilings, is plumbed for a wet bar, and offers three large bedrooms, one with an en-suite bath perfect for guests or that independent teenager. The yard is attractive with UG sprinklers and with a fire-pit area and plenty of room for pets. There's also a covered deck that connects to the kitchen, perfect for a summer evening of sunset watching. Located in the upper Miller Creek area, convenient to all city services, this property represents a great value in today's market. For more information or a personal tour please call John Herring at 406-544-1742 or your real estate professional.
Location
State MT
County Missoula
Community Curbs, Sidewalks
Zoning PUD
Rooms
Basement Daylight, Full, Partial, Walk-Out Access
Interior
Interior Features High Speed Internet, Master Downstairs, Vaulted Ceiling(s)
Heating Forced Air, Natural Gas
Cooling Central Air
Fireplaces Number 1
Fireplace Yes
Appliance Dishwasher, Disposal, Microwave, Range, Refrigerator
Exterior
Parking Features Attached, Garage, Garage Door Opener, Paved
Garage Spaces 3.0
Fence Chain Link, Fenced, Partial
Community Features Curbs, Sidewalks
Utilities Available Cable Available, Electricity Available, Natural Gas Available, Phone Available
Waterfront Description None
View Y/N Yes
Water Access Desc Public
View City, Mountain(s), Residential, Valley
Roof Type Composition
Porch Deck, Patio, Porch
Building
Lot Description Few Trees, Level
Entry Level One
Foundation Poured
Sewer Public Sewer
Water Public
Level or Stories One
New Construction Yes
Schools
School District District No. 1
Others
Tax ID 04209213207480000
Security Features Smoke Detector(s)
Acceptable Financing Cash, Conventional, FHA, VA Loan
Listing Terms Cash, Conventional, FHA, VA Loan
Financing Conventional
Read Less
Want to know what your home might be worth? Contact us for a FREE valuation!

Our team is ready to help you sell your home for the highest possible price ASAP
Bought with Berkshire Hathaway HomeService

GET MORE INFORMATION





