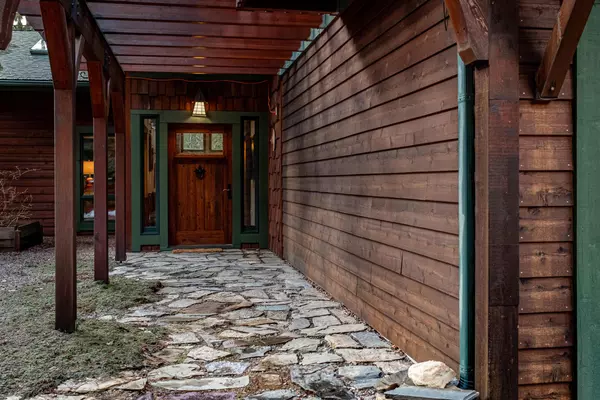$775,000
$799,800
3.1%For more information regarding the value of a property, please contact us for a free consultation.
654 Halo DR Troy, MT 59935
4 Beds
4 Baths
4,577 SqFt
Key Details
Sold Price $775,000
Property Type Single Family Home
Sub Type Single Family Residence
Listing Status Sold
Purchase Type For Sale
Square Footage 4,577 sqft
Price per Sqft $169
Subdivision Angel Island
MLS Listing ID 22003415
Sold Date 06/26/20
Bedrooms 4
Full Baths 3
Three Quarter Bath 1
HOA Fees $31/ann
HOA Y/N Yes
Year Built 1996
Annual Tax Amount $5,642
Tax Year 2019
Lot Size 0.410 Acres
Acres 0.41
Property Description
Remarks: Rustic, lodge-like elegance and luxurious living on Bull Lake is now easily found! This gorgeous home on almost 1/2 acre has 125 feet of lovely shoreline. A 3-piece, removable dock with composition decking allows easy access to the lake.This 4-bedroom, 3.75 bath, home is custom-built, using reclaimed wood beams, paneling, soffits, and flooring. Radiant heat in the slate, ceramic tile and reclaimed wood flooring on the main level and in the concrete basement keep it cozy. A natural stone fireplace with propane insert enhances a large, open living space with custom lighting. Lots of Andersen windows and doors create a treehouse-like view out onto the lake and mountains and provide access to a covered deck for barbecuing. The awnings in the great room, sunroom, and entrance work in Surface Water: Bull Lake conjunction with the skylights to make air conditioning unnecessary. A second, open redwood deck, with a separate propane hook-up and exterior speakers, can be accessed from the great room. An open floor plan in the great room includes a kitchen with custom pine cabinets, granite counter tops, a Wolf gas range and an oven w/convection, a separate microwave/convection oven and a built in/plumbed coffee maker. Attached, under counter seats at the bar/seating area add a unique feature. Lots of storage and counter space complete this room. Various speakers throughout the great room create a surround sound effect for music and TV.
The master suite has two skylights, one of which is in remotely operable, a walk-in closet, a large bath with a walk-in shower, and a separate WC as well as an entrance to an enclosed hot tub room with great views of the lake.
The second large bedroom on the main floor is enhanced with a book nook, a loft library, and two skylights, one of which is also remotely operable. A separate large storage room is located on the same level as the library.
The home also includes a guest apartment above the garage with .75 baths, a bedroom with a walk-in closet, another bedroom/loft, and office space and under-eave storage.
It has a heated, two-car garage with an attached boat bay, and a full woodshop area in the basement or a potential recreation/TV room. The wine cellar on the lower floor includes built in shelving and a specially-designed, natural cooling system. Several built-in storage cabinets in the basement anteroom were designed for large tubs. The third guest bedroom in the lower level has a built in Murphy bed, which allows the room to double as an indoor exercise center. Another full bathroom plus the home's mechanical room complete the lower floor.
An automatic propane-powered generator (14,000 watts) keeps the main part of home functioning in a power outage. A built-in vacuum system runs throughout the main house also. The landscaping is all natural with no lawn to maintain. Blown-in cellulose insulation, in conjunction with the radiant heat in the flooring, makes for efficient heating and cooling.
The Angel Island Community Association maintains a clubhouse, tennis courts, a picnic and swimming area, various satellite bathrooms, and a marina for boat launching and temporary moorage. The yearly dues of $375.00 also cover the homeowner's water use.
Location
State MT
County Lincoln
Zoning Residential
Rooms
Basement Daylight, Full, Walk-Out Access
Interior
Interior Features Central Vacuum, High Speed Internet, Hot Tub/Spa, Master Downstairs, Skylights, Vaulted Ceiling(s)
Heating Propane, Radiant
Fireplaces Number 1
Equipment Propane Tank, Satellite Dish
Fireplace Yes
Appliance Dryer, Dishwasher, Microwave, Range, Refrigerator, Washer
Exterior
Exterior Feature Dock, Hot Tub/Spa, Propane Tank - Owned
Parking Features Attached, Garage, Garage Door Opener
Garage Spaces 2.0
Fence None
Utilities Available Cable Available, Electricity Available, Phone Available
Waterfront Description Lake,Navigable Water,Waterfront
View Y/N Yes
Water Access Desc Community/Coop
View Mountain(s), Trees/Woods
Roof Type Composition
Accessibility Grip-Accessible Features, Accessible Doors, Accessible Hallway(s)
Porch Deck, Patio, Porch
Building
Lot Description Few Trees, Level
Foundation Poured
Sewer Septic Tank
Water Community/Coop
Additional Building Shed(s), Workshop
New Construction Yes
Schools
School District District No. 1
Others
Tax ID 56406429201500000
Security Features Smoke Detector(s)
Acceptable Financing Cash, Conventional
Listing Terms Cash, Conventional
Financing Conventional
Read Less
Want to know what your home might be worth? Contact us for a FREE valuation!

Our team is ready to help you sell your home for the highest possible price ASAP
Bought with Clearwater Montana Properties

GET MORE INFORMATION





