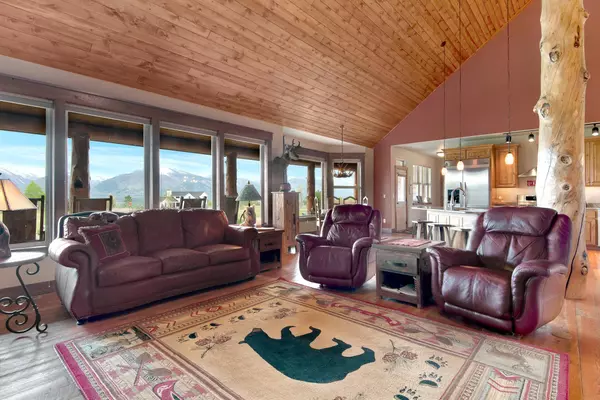$953,000
$925,000
3.0%For more information regarding the value of a property, please contact us for a free consultation.
470 Saddle Ridge RD Hamilton, MT 59840
4 Beds
4 Baths
3,031 SqFt
Key Details
Sold Price $953,000
Property Type Single Family Home
Sub Type Single Family Residence
Listing Status Sold
Purchase Type For Sale
Square Footage 3,031 sqft
Price per Sqft $314
MLS Listing ID 22006759
Sold Date 09/25/20
Style Ranch
Bedrooms 4
Full Baths 3
Half Baths 1
HOA Fees $33/ann
HOA Y/N Yes
Year Built 2006
Annual Tax Amount $5,273
Tax Year 2019
Lot Size 2.450 Acres
Acres 2.45
Property Description
Remarks: Situated in the stunning Bitterroot Valley in Western Montana on 2.45 +|- level acres is the Montana log home of your dreams! From the welcoming front porch to the warm and inviting interior, you are sure to love the space in this custom open floor plan offering 4 bedroom and 3.5 bathrooms across 3,031 +|- square feet with amazing finishes throughout including granite, Alder cabinetry, corrugated metal, living log detail, wood plank & tile flooring. The grounds include a large shop/garage for an RV, and storage shed with a built-in kennel for the pups! For your tour, please contact Tonda Richards 406-544-7846...or your real estate professional! Radon: Well Log Available The prestigious Arrow Hill Development is near the Hamilton Golf Course, Stock Farm and hundreds of miles of riding trails in the stunning Sapphire mountain offering views throughout including the spacious great room with a stone fireplace for cozy Montana nights, and easy access to the kitchen with island & breakfast bar, and dining for easy day to day living or entertainment. The beauty continues to the main level master suite featuring convenient, custom built-ins, a spacious walk-in closet, and a true bathroom spa retreat with a large, jacuzzi soaking tub and custom, tile walk-in shower do not miss the laundry hook-ups for ultimate convenience! The main floor offers two additional bedrooms & a shared full bathroom. The second level of the home is situated above the garage with spacious en-suite guest accommodations as well a bonus room great for hobby, office, or home gym. Additional features include, but are not limited to, durable Trex decking, mature landscaping, automatic irrigation & watering from the Daly Ditch, central vacuum, central air conditioning, radiant floor heat with individual zones, and so much more! Don't miss a single detail of this well-planned log home!
Location
State MT
County Ravalli
Zoning None
Rooms
Basement Crawl Space
Interior
Interior Features Central Vacuum, High Speed Internet, Jetted Tub, Master Downstairs, Vaulted Ceiling(s)
Heating Electric, Propane, Radiant
Cooling Central Air
Fireplaces Number 1
Equipment Propane Tank
Fireplace Yes
Appliance Dryer, Dishwasher, Disposal, Microwave, Range, Refrigerator, Water Softener, Water Purifier, Washer
Exterior
Exterior Feature Propane Tank - Owned
Parking Features Attached, Garage, Garage Door Opener, Paved, RV Access/Parking
Garage Spaces 3.0
Fence Partial
Utilities Available Cable Available, Electricity Available, Natural Gas Available, Phone Available
Waterfront Description None
View Y/N Yes
Water Access Desc Rural
View Mountain(s), Valley
Roof Type Composition
Porch Patio, Porch
Building
Lot Description Few Trees, Level
Foundation Poured
Sewer Septic Tank
Water Rural
Architectural Style Ranch
Additional Building Barn(s), Shed(s), Workshop
Others
Tax ID 13136709102080000
Security Features Smoke Detector(s)
Acceptable Financing Cash, Conventional, FHA, VA Loan
Listing Terms Cash, Conventional, FHA, VA Loan
Financing Cash
Read Less
Want to know what your home might be worth? Contact us for a FREE valuation!

Our team is ready to help you sell your home for the highest possible price ASAP
Bought with RE/MAX All Stars

GET MORE INFORMATION





