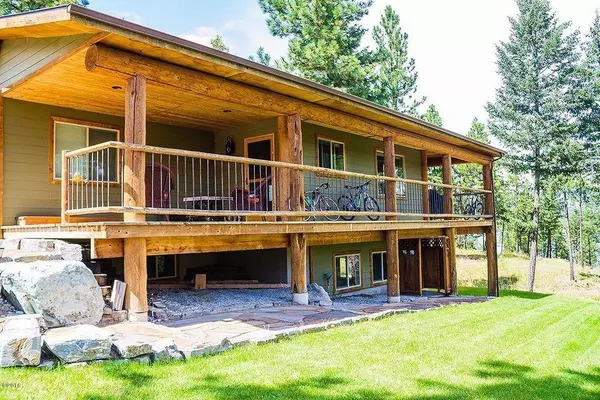$499,999
$499,999
For more information regarding the value of a property, please contact us for a free consultation.
120 Osprey CT Rexford, MT 59930
4 Beds
3 Baths
2,928 SqFt
Key Details
Sold Price $499,999
Property Type Single Family Home
Sub Type Single Family Residence
Listing Status Sold
Purchase Type For Sale
Square Footage 2,928 sqft
Price per Sqft $170
MLS Listing ID 22100399
Sold Date 03/19/21
Bedrooms 4
Three Quarter Bath 3
HOA Fees $76/ann
HOA Y/N Yes
Year Built 2010
Annual Tax Amount $3,068
Tax Year 2020
Lot Size 10,018 Sqft
Acres 0.23
Property Description
Remarks: Lake Koocanusa views bordering USFS and a 2 minute walk to the marina. Enjoy expansive lake views from your wraparound deck or stroll down to the marina for some water fun. This end of the cul de sac lake cabin has everything you could want. The 4bedrooms are ample space for hosting friends and family for a lake getaway and the open floor plan and secluded deck area are ideal for entertaining or enjoying lake views. Granite counter-tops, stainless steel appliances, vaulted ceilings, gas fireplace and hardwood floors compliment your cabin by the lake. Adjoining parcel also available for sale as well as a boat slip in the Mariner's Haven marina. Walk to your boat and be on the water in minutes. No trailers, no hassle. Contact Mike Lancaster at 406-291-8622 or your real estate professional. Be sure to view the virtual tour by clicking on the link under the "photos" tab.
Features include:
-Outdoor shower
-Inground sprinkler system
-Gas fireplace
-Granite countertops
-Stainless steel appliances
-Wrap around deck
-First floor master suite
-Durable fiber cement siding with log accents
-USFS property boundary
Location
State MT
County Lincoln
Zoning None
Rooms
Basement Daylight, Full, Walk-Out Access
Interior
Interior Features Central Vacuum, High Speed Internet, Master Downstairs
Heating Forced Air, Propane
Cooling Central Air
Fireplace No
Appliance Dryer, Dishwasher, Microwave, Range, Refrigerator, Washer
Exterior
Garage None
Fence None
Utilities Available Electricity Available, Natural Gas Available, Phone Available
Waterfront Yes
Waterfront Description Water Access
View Y/N Yes
Water Access Desc Community/Coop
View Mountain(s), Trees/Woods
Roof Type Composition
Porch Deck, Patio
Building
Lot Description Few Trees, Level
Foundation Poured, Slab
Sewer Community/Coop Sewer
Water Community/Coop
Additional Building Shed(s)
New Construction Yes
Schools
School District District No. 13
Others
Tax ID 56482211303050000
Security Features Security System
Acceptable Financing Cash, Conventional, FHA, VA Loan
Listing Terms Cash, Conventional, FHA, VA Loan
Financing VA
Read Less
Want to know what your home might be worth? Contact us for a FREE valuation!

Our team is ready to help you sell your home for the highest possible price ASAP
Bought with Lancaster and Company

GET MORE INFORMATION





