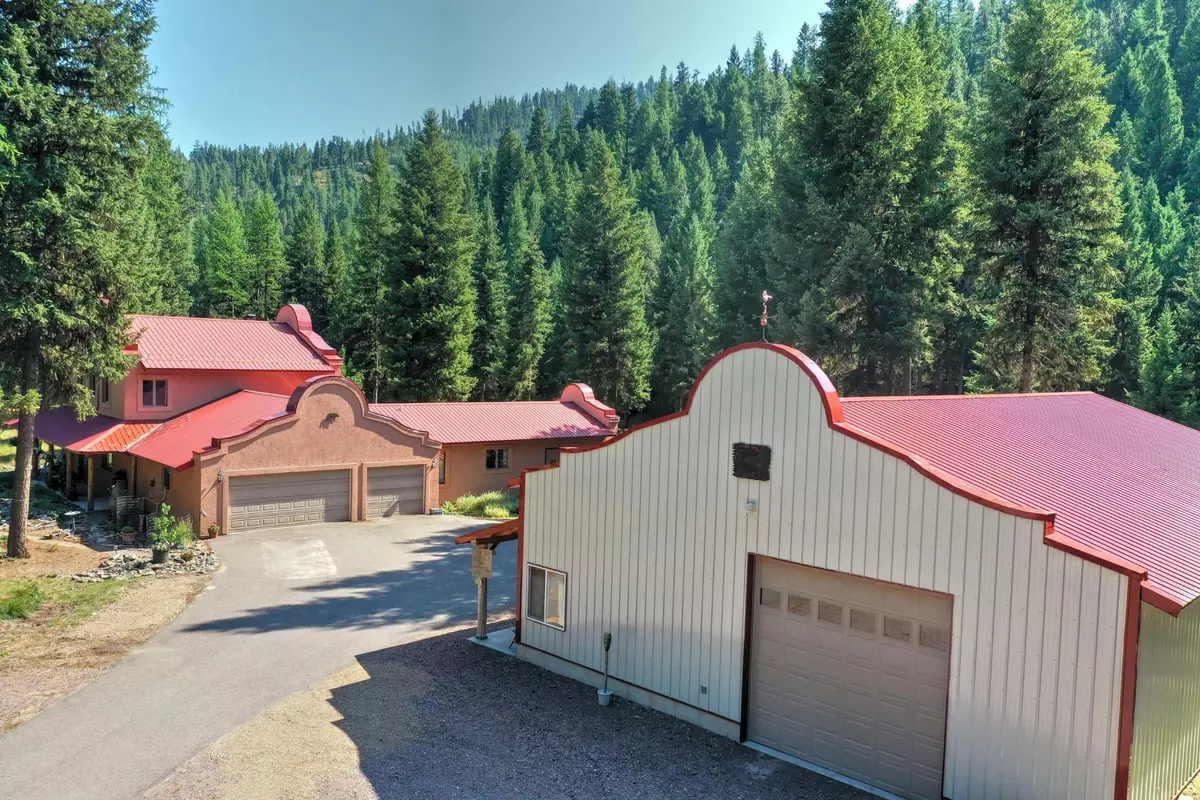$850,000
$799,500
6.3%For more information regarding the value of a property, please contact us for a free consultation.
6045 W Fork Petty Creek RD Alberton, MT 59820
3 Beds
3 Baths
3,179 SqFt
Key Details
Sold Price $850,000
Property Type Single Family Home
Sub Type Single Family Residence
Listing Status Sold
Purchase Type For Sale
Square Footage 3,179 sqft
Price per Sqft $267
MLS Listing ID 22113387
Sold Date 10/13/21
Bedrooms 3
Full Baths 3
Construction Status Updated/Remodeled
HOA Y/N No
Year Built 1996
Annual Tax Amount $3,680
Tax Year 2020
Lot Size 23.700 Acres
Acres 23.7
Property Description
Remarks: Over 23 acres and more than 500 feet of creek frontage plus a mixed forest surround this one of a kind property that also borders forest service land to the south. Custom home surrounded by beautiful landscaping with fire prevention in mind. Open floor plan with living, dining and kitchen all open. Amazing woodwork throughout from the floor to the custom cabinets and shelving. Entire upper level is a master suite with fireplace, office nook, private patio and pampering bathroom. Surround yourself with nature and witness the abundance of wildlife including deer, moose, elk, birds, big horn sheep and more. Best yet is the newly built shop with private office, two separate garage doors and room to do almost anything. Costco roughly 40 minutes away. Newly constructed 56 x 40 shop. Private office with separate entrance, heater, insulated, ceiling fan and custom live edge wooden counter, TV and surround sound. Main shop has second heater set so shop wont drop below 40 degrees. Two garage doors 8" and 12". Owner had 2.75 recently mitigated by the forest service for fire prevention. Custom built stucco home. Most of the main floor has 9' and hardwood flooring. Over 500 feet of creek frontage. Large covered front porch. Private backyard has two access points from the house. Super Good Cents home. Aluminum clad double paned windows with Low e gas between. A vanEE 2000 indoor air quality system. Pit liners added in 2015 to crawl space. Metal roof. Genuine stucco covered with commercial grade synthetic stucco very low maintenance and rated to be fire resistant for one hour. Tongue and groove pine ceilings throughout the house and on the porch ceiling. Woodaire LR Fireplace has a blower and thermostat with vent to upper level. Hand peeled logs felled from property. Cistern UV light water treatment system. 9 foot ceiling in LR, kitchen and vaulted 11 foot ceiling in on upper level. 2017 Carrier Heat Pump and 2 zone furnace for lower level. 2017 Carrier mini-split wall furnace and A/C upstairs. Separate electric heaters with thermostats as back-up in rooms. Custom kitchen cupboards are solid hickory with closet cedar drawers, 2 lazy susans, pull-up mixer cupboard with outlet, a garbage cupboard, cookie sheet cupboard and pull-out for oversized items. Open shelving. Walk-in pantry. Quartz counters in kitchen and bathrooms. Built-in oak display shelves with adjustable spot lights. Master bedroom has 4 x 18 balcony, Rumford fireplace, lighted walk-in-closet, jetted bath tub, walk-in tiled shower and double sinks. FP mantle is faux stone. Half moon window above patio gives view of treetops and night time stars. Laundry chute to lower level. 3 car garage 22 x 32 with blacktop drive.
Location
State MT
County Missoula
Zoning unzoned
Rooms
Basement Crawl Space, Interior Entry, Unfinished
Interior
Interior Features High Speed Internet, Jetted Tub, Vaulted Ceiling(s)
Heating Electric, Forced Air, Propane, Wood, Wall Furnace
Cooling Central Air, Wall Unit(s)
Fireplaces Number 2
Equipment Propane Tank
Fireplace Yes
Appliance Dishwasher, Freezer, Range
Exterior
Exterior Feature RV Hookup, Propane Tank - Owned
Parking Features Attached, Garage, Garage Door Opener, RV Access/Parking
Garage Spaces 3.0
Fence None
Utilities Available Electricity Available, Natural Gas Available
Waterfront Description Other,Stream,Waterfront
View Y/N Yes
View Mountain(s), Trees/Woods
Roof Type Metal
Accessibility Accessible Doors
Porch Patio
Building
Lot Description Few Trees
Foundation Poured
Sewer Septic Tank
Additional Building Shed(s), Workshop
Construction Status Updated/Remodeled
Schools
School District District No. 2
Others
Tax ID 04232127301020000
Security Features Smoke Detector(s)
Financing Conventional
Read Less
Want to know what your home might be worth? Contact us for a FREE valuation!

Our team is ready to help you sell your home for the highest possible price ASAP
Bought with TouchPoint Properties

GET MORE INFORMATION





