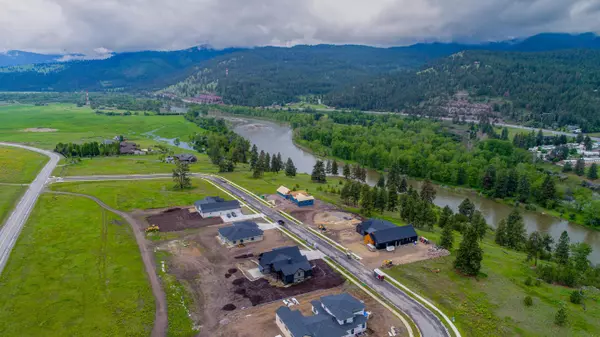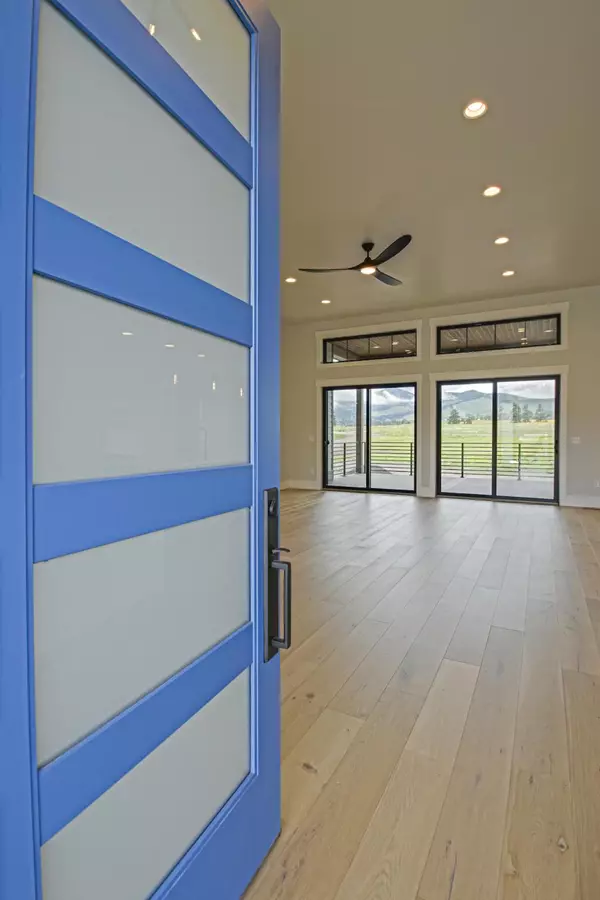$1,682,500
$1,675,000
0.4%For more information regarding the value of a property, please contact us for a free consultation.
4041 Mornhinweg LOOP Missoula, MT 59803
3 Beds
4 Baths
5,212 SqFt
Key Details
Sold Price $1,682,500
Property Type Single Family Home
Sub Type Single Family Residence
Listing Status Sold
Purchase Type For Sale
Square Footage 5,212 sqft
Price per Sqft $322
Subdivision Teton Addn Of Linda Vista
MLS Listing ID 22202295
Sold Date 06/07/22
Style Ranch
Bedrooms 3
Full Baths 2
Half Baths 1
HOA Fees $2/ann
HOA Y/N Yes
Year Built 2022
Tax Year 2021
Lot Size 0.870 Acres
Acres 0.87
Property Description
Remarks: Finishing touches are being done to this beautifully crafted, designed & decorated Montana Modern home. Located on Missoula's southwest side in the area's newest high end luxury subdivision, The Teton Addition of Linda Vista. 5212 sq ft on an .87 ac lot is walking distance to the Bitterroot River & elementary school. Open floor plan, expansive ceilings, high end finishes just start the amenity list. Three bedrooms plus office on the main floor. Gas rock fireplace, 3 sliding glass doors and butler's pantry compliment the incredible kitchen. Spacious owners' suite with free standing tub, heated floor-in the shower too!Daylight lower level is ready to be finished, majority of rough framing is done. Plumbed for 2 baths & wet bar. Listed by Paulette McMannis. Heated triple garage, gas stubbed to lower patio area. Landscaping allowance included. Covered deck off living and dining room to enjoy morning coffee and evening shade for your BBQ's. Beautifully designed for all the entertaining you would ever want to do - inside or out! Price available for finishing all or part of the lower level, contact listing agents.
Location
State MT
County Missoula
Community Curbs, Sidewalks
Zoning R40
Rooms
Basement Daylight, Full, Unfinished, Walk-Out Access
Interior
Interior Features High Speed Internet, Master Downstairs, Vaulted Ceiling(s)
Heating Forced Air, Natural Gas
Cooling Central Air
Fireplaces Number 1
Fireplace Yes
Appliance Dishwasher, Disposal, Microwave, Range, Refrigerator
Exterior
Parking Features Attached, Garage, Garage Door Opener, Paved
Garage Spaces 3.0
Fence None
Community Features Curbs, Sidewalks
Utilities Available Cable Available, Electricity Available, Natural Gas Available, Phone Available
Waterfront Description None
View Y/N Yes
Water Access Desc Public
View Mountain(s)
Roof Type Composition
Porch Deck
Building
Lot Description Few Trees, Level
Foundation Poured
Sewer Public Sewer
Water Public
Architectural Style Ranch
New Construction Yes
Schools
School District District No. 1
Others
Tax ID 04209211210560000
Security Features Smoke Detector(s)
Acceptable Financing Cash, Conventional
Listing Terms Cash, Conventional
Financing Conventional
Read Less
Want to know what your home might be worth? Contact us for a FREE valuation!

Our team is ready to help you sell your home for the highest possible price ASAP
Bought with Clark Fork Realty

GET MORE INFORMATION





