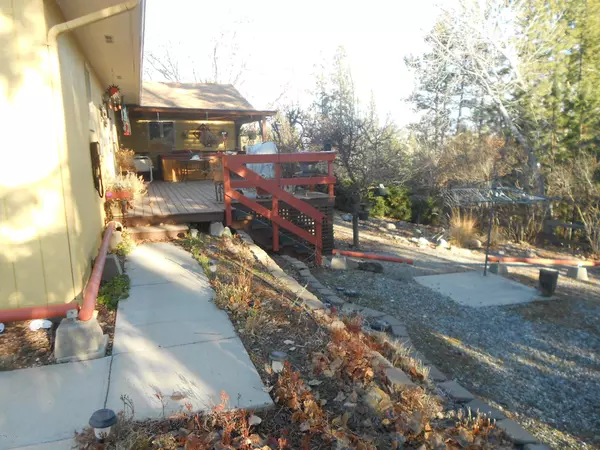$525,000
$549,900
4.5%For more information regarding the value of a property, please contact us for a free consultation.
506 Queens WAY Hamilton, MT 59840
3 Beds
3 Baths
1,966 SqFt
Key Details
Sold Price $525,000
Property Type Single Family Home
Sub Type Single Family Residence
Listing Status Sold
Purchase Type For Sale
Square Footage 1,966 sqft
Price per Sqft $267
MLS Listing ID 21918816
Sold Date 10/06/20
Bedrooms 3
Full Baths 1
Half Baths 1
Three Quarter Bath 1
Construction Status Updated/Remodeled
HOA Y/N No
Year Built 1979
Annual Tax Amount $2,109
Tax Year 2018
Lot Size 7.460 Acres
Acres 7.46
Property Description
Remarks: Cozy Montana ranchette, 1 level, with stunning Bitterroot Mtn views. paved driveway, 2 large insulated shops, 4 stall barn, tack bldg. & others. Large rear deck w/hot tub to relax & enjoy the humming birds & other wildlife. Enjoy this private setting, yet only 7 mi. from Main St., Hamilton. Fenced pasture with irrigation rights. Extremely well taken cared for property. This type of westside property is rarely available. Surface Water: seasonal ditch Radon: Well Log Available
Location
State MT
County Ravalli
Zoning None
Rooms
Basement Crawl Space, None
Interior
Interior Features Wet Bar, Master Downstairs
Heating Baseboard, Electric, Hot Water, Propane, Stove, Wood
Fireplaces Number 1
Equipment Propane Tank
Fireplace Yes
Appliance Dryer, Dishwasher, Range, Refrigerator, Trash Compactor, Washer
Exterior
Exterior Feature Hot Tub/Spa, Propane Tank - Leased
Parking Features Attached, Garage, Garage Door Opener, Paved
Garage Spaces 2.0
Fence Cross Fenced, Partial
Waterfront Description None
View Y/N Yes
View Mountain(s)
Roof Type Composition
Porch Deck, Porch
Building
Lot Description Few Trees
Entry Level One
Foundation Poured
Sewer Septic Tank
Level or Stories One
Additional Building Barn(s), Corral(s), Shed(s), Workshop
Construction Status Updated/Remodeled
Schools
School District District No. 1
Others
Tax ID 13156434101190000
Security Features Smoke Detector(s)
Acceptable Financing Cash, Conventional, FHA, VA Loan
Listing Terms Cash, Conventional, FHA, VA Loan
Financing Contract
Read Less
Want to know what your home might be worth? Contact us for a FREE valuation!

Our team is ready to help you sell your home for the highest possible price ASAP
Bought with Windermere Hamilton

GET MORE INFORMATION





