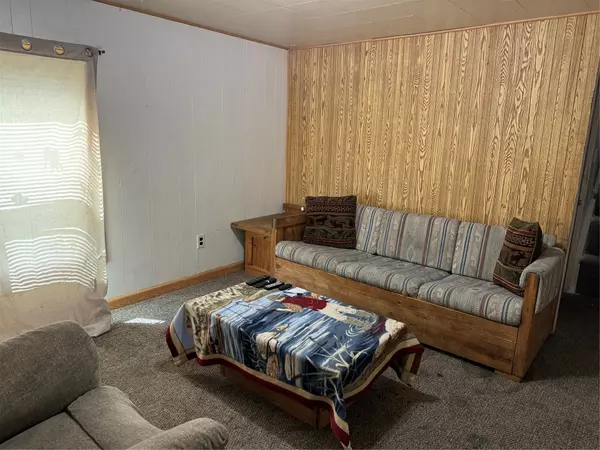110 5th AVE NW Cut Bank, MT 59427
2 Beds
1 Bath
612 SqFt
UPDATED:
10/25/2024 07:04 PM
Key Details
Property Type Single Family Home
Sub Type Single Family Residence
Listing Status Active
Purchase Type For Sale
Square Footage 612 sqft
Price per Sqft $117
MLS Listing ID 30032547
Style Ranch
Bedrooms 2
Full Baths 1
HOA Y/N No
Year Built 1918
Annual Tax Amount $1,006
Tax Year 2023
Lot Size 6,969 Sqft
Acres 0.16
Property Description
Location
State MT
County Glacier
Zoning 1
Rooms
Basement Crawl Space
Interior
Heating Forced Air, Gas
Fireplace No
Appliance Dryer, Microwave, Range, Refrigerator, Washer
Laundry Washer Hookup
Exterior
Garage Additional Parking
Garage Spaces 1.0
Fence Front Yard, Wire
Utilities Available Cable Available, Electricity Connected, Natural Gas Connected, Phone Available
Waterfront No
Water Access Desc Public
Roof Type Asphalt
Porch Covered, Front Porch
Building
Lot Description Back Yard, Front Yard
Entry Level One and One Half
Foundation Poured
Sewer Public Sewer
Water Public
Architectural Style Ranch
Level or Stories One and One Half
New Construction No
Schools
School District District No. 15
Others
Senior Community No
Tax ID 38452901304030000
Acceptable Financing Cash, Conventional, FHA, VA Loan
Listing Terms Cash, Conventional, FHA, VA Loan
Special Listing Condition Standard

GET MORE INFORMATION





