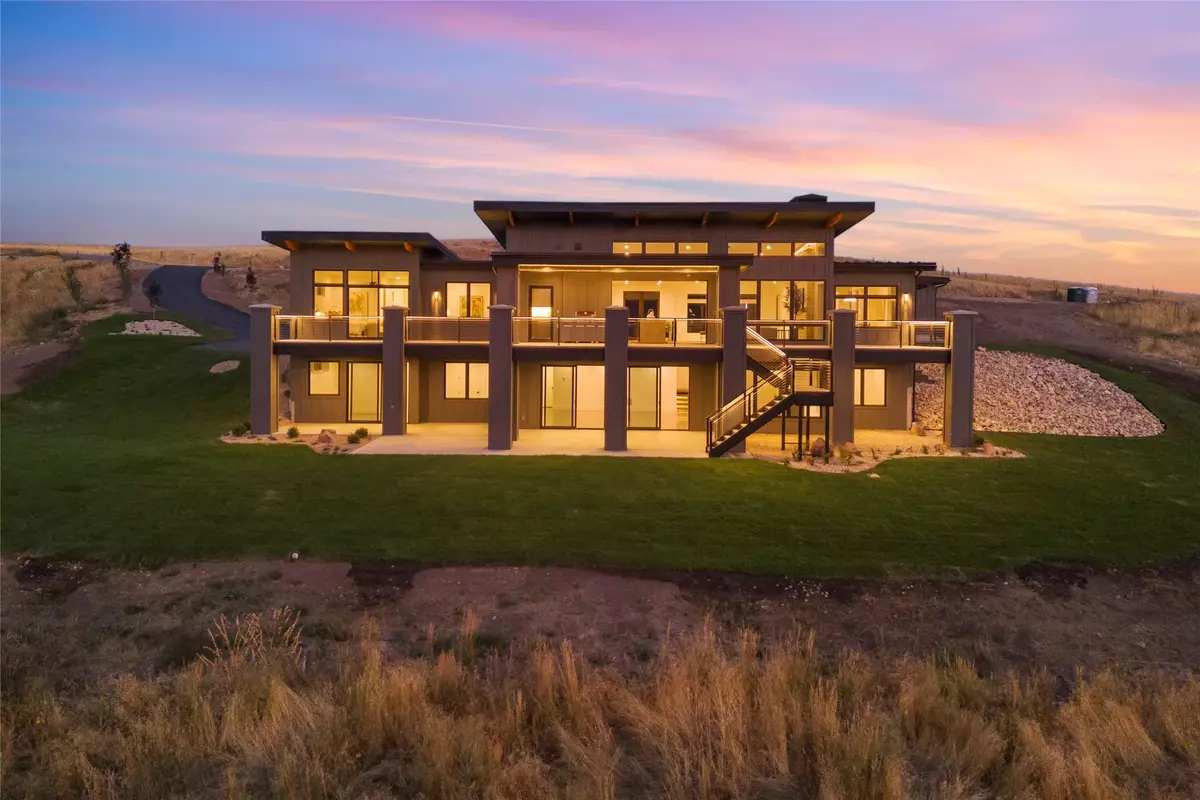1030 Chief Joseph Cluster Missoula, MT 59808
4 Beds
5 Baths
5,119 SqFt
UPDATED:
11/15/2024 02:45 AM
Key Details
Property Type Single Family Home
Sub Type Single Family Residence
Listing Status Active
Purchase Type For Sale
Square Footage 5,119 sqft
Price per Sqft $546
MLS Listing ID 30010098
Style Contemporary,Modern
Bedrooms 4
Full Baths 4
Half Baths 1
HOA Fees $375
HOA Y/N Yes
Year Built 2023
Annual Tax Amount $1,224
Tax Year 2023
Lot Size 0.584 Acres
Acres 0.584
Property Description
The exquisite design of this home merges comfortable living, quiet luxury, and provides the ultimate retreat. The main level features a spacious living space with floor-to-ceiling windows, an automated fully pocketing sliding glass door that opens to an expansive wrap-around deck with captivating views. The seamless design and flow of the interior to exterior living spaces allow the unique ability to utilize the space for many months of the year. This careful consideration is part of what makes this residence unique and truly one-of-a-kind. The outdoor amenities assure endless enjoyment with a covered front patio and sitting area, BBQ area, poured concrete deck, and ground floor patio. The kitchen is state-of-the-art, boasting a Thermador appliance suite, waterfall Quartz island, and a hidden butler’s pantry with access to the expansive deck. The living room includes a two-sided fireplace that converges with the dining area. Other notable inclusions are the additional bedroom suite, private office, laundry room, and powder room on this level. The spacious primary suite captures the stunning valley views, has a large walk-in-closet, and a spa-like ensuite featuring a double vanity with backlit LED mirrors, a rainfall steam shower, a water closet with a bidet and heated toilet. Relax in the freestanding soaking tub or revel in refreshing cascade of the walk-in steam shower, all surrounded by impeccable finishes.
A floating staircase leading to the lower level creates limitless possibilities to create your dream recreational space. This level features 9’ ceilings, a fully equipped wet bar, wine cellar, floor-to-ceiling windows, a linear gas fireplace, and glass sliding doors to the covered patio that has pre-wiring for a hot tub. There are two additional bedrooms with one ensuite, an additional guest bathroom, a large storage room, and the ideal space for a home gym. The four-stall oversized garage is temperature controlled, has epoxy-coated flooring, and is equipped with an EV charging station, catering to modern-day needs. The 10 ft tall doors and 40 ft deep garage bays can accommodate a camper and/or boat. Additionally, for eco-conscious homeowners, the property features a Solar package with battery storage and generator backup power, providing a sustainable and resilient energy solution for the entire residence.
Quiet and serene, this private, gated community is only minutes away from the Missoula airport and the heart of downtown Missoula while allowing homeowners the privacy and tranquility of countryside living. Additionally, Circle H Homeowners have the special privilege of utilizing the private hiking trails across 600+ acres of conservation easement area while enjoying the natural flora and fauna of Montana. Contact Andrew Weigand at 509.842.8440 or Jen Clement at 406.360.9849 or your real estate professional.
Location
State MT
County Missoula
Community Gated
Rooms
Basement Full, Finished, Walk-Out Access
Interior
Interior Features Open Floorplan, Home Theater, Walk-In Closet(s), Wet Bar
Heating Forced Air, Gas, Radiant Floor
Cooling Central Air
Flooring Concrete, Hardwood, Tile
Fireplaces Number 2
Fireplaces Type Basement, Dining Room, Double Sided, Living Room
Fireplace Yes
Appliance Dishwasher, Free-Standing Refrigerator, Gas Range, Microwave, Refrigerator, Range Hood, Wine Cooler
Laundry Main Level, Laundry Room
Exterior
Parking Features Attached, Electric Vehicle Charging Station(s), Garage Faces Front, Garage, Garage Door Opener, Heated Garage, Oversized, RV Garage
Garage Spaces 4.0
Community Features Gated
Utilities Available Natural Gas Connected, High Speed Internet Available, Water Connected
Amenities Available Gated
View Y/N Yes
Water Access Desc Community/Coop
View Meadow, Mountain(s), Valley
Roof Type Metal,Rubber
Porch Covered, Deck, Patio
Building
Lot Description Conservation Area, Gentle Sloping, Meadow
Entry Level Two
Foundation Poured
Sewer Private Sewer, Septic Tank
Water Community/Coop
Architectural Style Contemporary, Modern
Level or Stories Two
New Construction No
Others
HOA Name Circle H LOA
HOA Fee Include Common Area Maintenance,Road Maintenance
Senior Community No
Tax ID 04232525107040000
Security Features Carbon Monoxide Detector(s),Fire Alarm,Fire Sprinkler System,Gated Community
Special Listing Condition Standard

GET MORE INFORMATION





